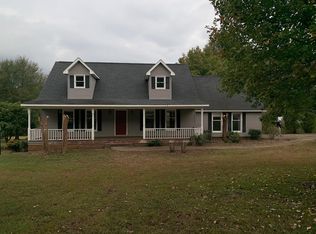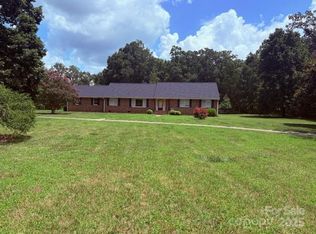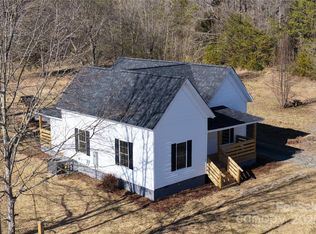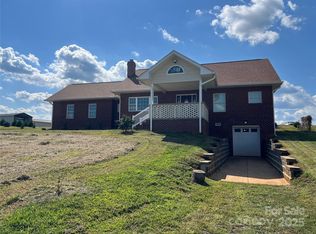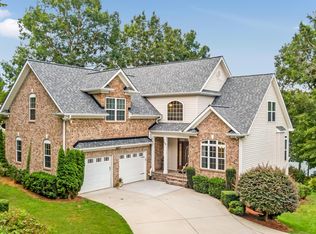This one-of-a-kind estate features a 1919 grist mill and grist mill dam with water fall that you can hear from the front porch, listed on the Cleveland County Historic Inventory, alongside a custom-built 2545 sq. ft. home on full basement completed in 2015. Bordered by the scenic Grog Creek, this property offers exceptional outdoor experiences for nature enthusiasts, hunters, and history lovers alike. Key Property Features: Historic 1919 Grist Mill: The grist mill, still with stones inside, is a hallmark of the property.The breathtaking waterfall adds both historic charm and serene water views. Stretching across 20 acres, this property provides ample space for recreation, hunting, and more. Its entire southern border is hugged by Grog Creek, fishable stream rich with native species and even large enough for a flat-bottom Jon boat to navigate upstream. There's a thriving ecosystem, with frequent sightings of whitetail deer, wild turkey, black bears, ducks, and various small game.
Active
Price cut: $4K (11/13)
$785,000
2818 Rockford Rd, Shelby, NC 28152
4beds
2,545sqft
Est.:
Single Family Residence
Built in 2015
20 Acres Lot
$-- Zestimate®
$308/sqft
$-- HOA
What's special
Fishable streamFull basementScenic grog creek
- 417 days |
- 1,314 |
- 80 |
Likely to sell faster than
Zillow last checked: 8 hours ago
Listing updated: January 04, 2026 at 02:20pm
Listing Provided by:
Chip Camp chip.camp@whitetailproperties.com,
Whitetail Properties Real Estate LLC,
Derek Yelton,
Whitetail Properties Real Estate LLC
Source: Canopy MLS as distributed by MLS GRID,MLS#: 4200590
Tour with a local agent
Facts & features
Interior
Bedrooms & bathrooms
- Bedrooms: 4
- Bathrooms: 2
- Full bathrooms: 2
- Main level bedrooms: 4
Primary bedroom
- Features: Ceiling Fan(s), Tray Ceiling(s), Walk-In Closet(s)
- Level: Main
- Area: 246.3 Square Feet
- Dimensions: 15' 0" X 16' 5"
Bedroom s
- Features: Ceiling Fan(s)
- Level: Main
- Area: 161.03 Square Feet
- Dimensions: 13' 4" X 12' 1"
Bedroom s
- Features: Ceiling Fan(s)
- Level: Main
- Area: 147.96 Square Feet
- Dimensions: 12' 0" X 12' 4"
Bedroom s
- Features: Ceiling Fan(s)
- Level: Main
- Area: 158.01 Square Feet
- Dimensions: 12' 1" X 13' 1"
Heating
- Electric
Cooling
- Central Air
Appliances
- Included: Double Oven, Electric Cooktop, Electric Oven, Electric Water Heater, Exhaust Hood
- Laundry: Mud Room
Features
- Flooring: Tile, Wood
- Doors: French Doors
- Windows: Insulated Windows
- Basement: Partially Finished,Walk-Out Access
- Attic: Walk-In
- Fireplace features: Gas Log
Interior area
- Total structure area: 2,545
- Total interior livable area: 2,545 sqft
- Finished area above ground: 2,545
- Finished area below ground: 0
Property
Parking
- Total spaces: 2
- Parking features: Attached Garage, Garage on Main Level
- Attached garage spaces: 2
Features
- Levels: 1 Story/F.R.O.G.
- Patio & porch: Covered, Deck, Front Porch, Patio, Porch, Rear Porch
- Exterior features: Outdoor Shower
- Has view: Yes
- View description: Water
- Has water view: Yes
- Water view: Water
- Waterfront features: None, Creek, Creek/Stream
Lot
- Size: 20 Acres
- Features: Flood Plain/Bottom Land, Waterfall, Other - See Remarks
Details
- Parcel number: 1595052295
- Zoning: R
- Special conditions: Standard
- Other equipment: Fuel Tank(s)
Construction
Type & style
- Home type: SingleFamily
- Property subtype: Single Family Residence
Materials
- Hardboard Siding, Stone
Condition
- New construction: No
- Year built: 2015
Utilities & green energy
- Sewer: Septic Installed
- Water: County Water, Well
Community & HOA
Community
- Security: Carbon Monoxide Detector(s), Security System, Smoke Detector(s)
- Subdivision: None
Location
- Region: Shelby
Financial & listing details
- Price per square foot: $308/sqft
- Tax assessed value: $779,034
- Annual tax amount: $4,138
- Date on market: 11/15/2024
- Cumulative days on market: 417 days
- Listing terms: Cash,Conventional,FHA,USDA Loan
- Exclusions: none
- Road surface type: Concrete, Paved
Estimated market value
Not available
Estimated sales range
Not available
$2,053/mo
Price history
Price history
| Date | Event | Price |
|---|---|---|
| 11/13/2025 | Price change | $785,000-0.5%$308/sqft |
Source: | ||
| 9/10/2025 | Price change | $789,000-1.3%$310/sqft |
Source: | ||
| 6/16/2025 | Price change | $799,000-4.8%$314/sqft |
Source: | ||
| 3/24/2025 | Price change | $839,000-1.2%$330/sqft |
Source: | ||
| 2/4/2025 | Price change | $849,000-2.3%$334/sqft |
Source: | ||
Public tax history
Public tax history
| Year | Property taxes | Tax assessment |
|---|---|---|
| 2024 | $4,138 | $513,022 |
| 2023 | $4,138 | $513,022 |
| 2022 | $4,138 +0.1% | $513,022 |
Find assessor info on the county website
BuyAbility℠ payment
Est. payment
$4,404/mo
Principal & interest
$3723
Property taxes
$406
Home insurance
$275
Climate risks
Neighborhood: 28152
Nearby schools
GreatSchools rating
- 7/10Boiling Springs Elementary SchoolGrades: PK-5Distance: 3.2 mi
- 3/10Crest Mid School Of TechnologyGrades: 6-8Distance: 5.7 mi
- 7/10Crest High SchoolGrades: 9-12Distance: 5.9 mi
Schools provided by the listing agent
- Middle: Crest
- High: Crest
Source: Canopy MLS as distributed by MLS GRID. This data may not be complete. We recommend contacting the local school district to confirm school assignments for this home.
- Loading
- Loading
