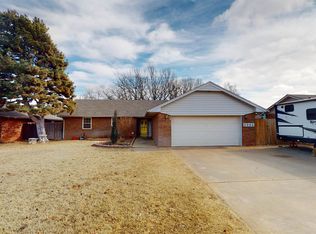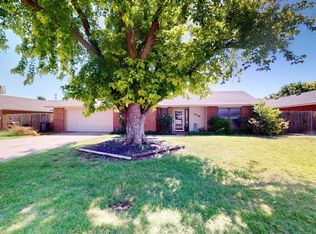Sold for $220,000
$220,000
2818 Robin Ridge Rd, Woodward, OK 73801
3beds
1,867sqft
Single Family Residence
Built in 1980
9,583.2 Square Feet Lot
$223,200 Zestimate®
$118/sqft
$1,331 Estimated rent
Home value
$223,200
Estimated sales range
Not available
$1,331/mo
Zestimate® history
Loading...
Owner options
Explore your selling options
What's special
This one just got a fresh remodel! The tile work in this home is just beautiful! Enter through the front door to a large living room with a fireplace, wet bar and vaulted ceilings with exposed wood beams. Off of the living room find the dining area with laminate wood flooring and sliding back door that leads to a huge covered patio and recently stained and sealed deck. The kitchen received new tile flooring, lighting and a beautiful travertine tile backsplash. The master bedroom is very spacious, as is the master closet. The master bathroom boasts a new tiled walk in shower with new counter top and tile flooring. The secondary bedrooms are located on the opposite side of the house making the master more secluded. New carpet, new paint, new tile flooring, new faucets and sinks, new lighting and new ceiling fans plus so much more. Do not miss out on this one!
Zillow last checked: 8 hours ago
Listing updated: August 01, 2025 at 11:26am
Listed by:
Cale Oliver 405-853-0226,
The Woodward Real Estate Co
Bought with:
Linda Freeman, 175297
Excel Realty Group
Source: Northwest Oklahoma AOR,MLS#: 20250635
Facts & features
Interior
Bedrooms & bathrooms
- Bedrooms: 3
- Bathrooms: 2
- Full bathrooms: 2
Heating
- Central
Cooling
- Electric
Appliances
- Included: Electric Oven/Range, Freestanding Oven/Range, Microwave
Features
- Wet Bar, Ceiling Fan(s), Entrance Foyer, In-Law Floorplan, Inside Utility
- Flooring: Some Carpeting, Tile, Vinyl
- Windows: Shades/Blinds
- Basement: None
- Has fireplace: Yes
- Fireplace features: Living Room
Interior area
- Total structure area: 1,867
- Total interior livable area: 1,867 sqft
- Finished area above ground: 1,867
Property
Parking
- Total spaces: 2
- Parking features: Oversized, Attached
- Attached garage spaces: 2
Features
- Levels: One
- Stories: 1
- Fencing: Wood
Lot
- Size: 9,583 sqft
- Features: Trees, Acreage: 0 up to 1/2 Acre
Details
- Additional structures: Shed(s)
- Parcel number: 001000007012000000
- Zoning: Urban Residential
Construction
Type & style
- Home type: SingleFamily
- Architectural style: Traditional
- Property subtype: Single Family Residence
Materials
- Brick & Wood Siding
- Foundation: Slab
- Roof: Composition
Condition
- 31 Years to 50 Years,Excellent
- New construction: No
- Year built: 1980
- Major remodel year: 2025
Utilities & green energy
- Sewer: Public Sewer
- Water: Public
Community & neighborhood
Security
- Security features: Smoke Detector(s)
Location
- Region: Woodward
- Subdivision: Briarwood
Other
Other facts
- Price range: $220K - $220K
- Listing terms: Cash,Conventional,FHA,VA Loan
Price history
| Date | Event | Price |
|---|---|---|
| 8/1/2025 | Sold | $220,000-6.2%$118/sqft |
Source: | ||
| 6/29/2025 | Contingent | $234,500$126/sqft |
Source: | ||
| 5/14/2025 | Listed for sale | $234,500+9.1%$126/sqft |
Source: | ||
| 4/1/2025 | Listing removed | $215,000$115/sqft |
Source: | ||
| 2/12/2025 | Listed for sale | $215,000+30.7%$115/sqft |
Source: | ||
Public tax history
| Year | Property taxes | Tax assessment |
|---|---|---|
| 2024 | $1,543 +3% | $17,241 +5% |
| 2023 | $1,498 +2.3% | $16,420 +4.1% |
| 2022 | $1,465 +0.8% | $15,776 -1.9% |
Find assessor info on the county website
Neighborhood: 73801
Nearby schools
GreatSchools rating
- 6/10Cedar Heights Elementary SchoolGrades: 1-4Distance: 0.7 mi
- 3/10Woodward Middle SchoolGrades: 7-8Distance: 1.5 mi
- 5/10Woodward High SchoolGrades: 9-12Distance: 1 mi
Get pre-qualified for a loan
At Zillow Home Loans, we can pre-qualify you in as little as 5 minutes with no impact to your credit score.An equal housing lender. NMLS #10287.

