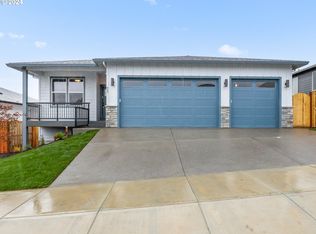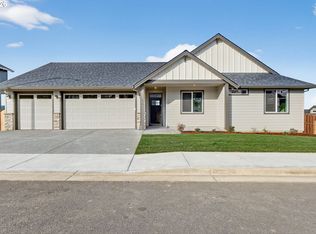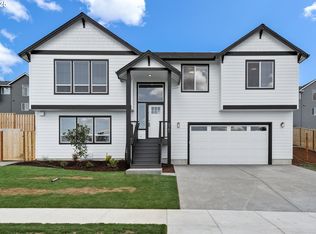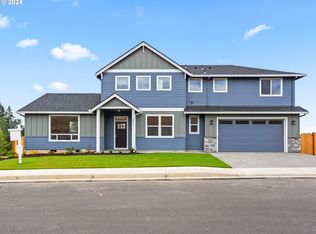Sold
$556,400
2818 NE Sweetwater Rd, Estacada, OR 97023
4beds
2,130sqft
Residential, Single Family Residence
Built in 2024
-- sqft lot
$537,400 Zestimate®
$261/sqft
$3,112 Estimated rent
Home value
$537,400
$500,000 - $575,000
$3,112/mo
Zestimate® history
Loading...
Owner options
Explore your selling options
What's special
Discover your dream home at Dugan Estates with rates as low as 4.5% through our preferred lender—restrictions apply, and buyers must qualify. Introducing the stunning Oneonta Plan on Lot 15, a newly constructed 4-bedroom plus den, 2.5-bathroom home. Step into the Great Room, where high ceilings and an electric fireplace create a welcoming ambiance seamlessly flowing into a spacious kitchen featuring an island, contemporary stainless steel appliances, and a pantry. The Primary Suite impresses with vaulted ceilings, a generous walk-in closet, and a luxurious bathroom boasting a double vanity and elegant tile flooring. A convenient office is located on the main floor. Laminate flooring enhances the primary living areas. The upper-level laundry room offers convenience. Outside, unwind on the covered back deck, surrounded by beautifully manicured landscaping and sturdy fencing. Visit Dugan Estates Homes every Saturday and Sunday from 1 to 4 PM to see it all for yourself!
Zillow last checked: 8 hours ago
Listing updated: October 25, 2024 at 04:34am
Listed by:
Chris Anderson 503-444-0838,
John L. Scott Sandy,
Autumn Baldwin 503-444-0838,
John L. Scott Sandy
Bought with:
Jonathan Schweitzer, 201223531
Redfin
Source: RMLS (OR),MLS#: 23477263
Facts & features
Interior
Bedrooms & bathrooms
- Bedrooms: 4
- Bathrooms: 3
- Full bathrooms: 2
- Partial bathrooms: 1
- Main level bathrooms: 1
Primary bedroom
- Features: Bathroom, Double Sinks, Tile Floor, Vaulted Ceiling, Walkin Closet, Wallto Wall Carpet
- Level: Upper
- Area: 238
- Dimensions: 17 x 14
Bedroom 2
- Features: Closet, Wallto Wall Carpet
- Level: Upper
- Area: 110
- Dimensions: 10 x 11
Bedroom 3
- Features: Closet, Wallto Wall Carpet
- Level: Upper
- Area: 110
- Dimensions: 10 x 11
Bedroom 4
- Features: Closet, Wallto Wall Carpet
- Level: Upper
Dining room
- Features: Laminate Flooring
- Level: Main
Kitchen
- Features: Dishwasher, Disposal, Island, Microwave, Pantry, Free Standing Range, Laminate Flooring, Plumbed For Ice Maker
- Level: Main
Living room
- Features: Fireplace, Great Room, Laminate Flooring, Vaulted Ceiling
- Level: Main
- Area: 270
- Dimensions: 18 x 15
Office
- Features: Laminate Flooring
- Level: Main
- Area: 88
- Dimensions: 11 x 8
Heating
- Forced Air, Heat Pump, Fireplace(s)
Cooling
- Heat Pump
Appliances
- Included: Dishwasher, Disposal, ENERGY STAR Qualified Appliances, Free-Standing Range, Microwave, Plumbed For Ice Maker, Stainless Steel Appliance(s), Electric Water Heater
Features
- Hookup Available, Quartz, Vaulted Ceiling(s), Closet, Kitchen Island, Pantry, Great Room, Bathroom, Double Vanity, Walk-In Closet(s), Tile
- Flooring: Laminate, Tile, Wall to Wall Carpet
- Windows: Double Pane Windows, Vinyl Frames
- Number of fireplaces: 1
- Fireplace features: Electric
Interior area
- Total structure area: 2,130
- Total interior livable area: 2,130 sqft
Property
Parking
- Total spaces: 2
- Parking features: Driveway, Garage Door Opener, Attached
- Attached garage spaces: 2
- Has uncovered spaces: Yes
Features
- Levels: Two
- Stories: 2
- Patio & porch: Covered Deck
- Exterior features: Yard
- Fencing: Fenced
Lot
- Features: SqFt 7000 to 9999
Details
- Additional structures: HookupAvailable
- Parcel number: 05039305
Construction
Type & style
- Home type: SingleFamily
- Property subtype: Residential, Single Family Residence
Materials
- Cement Siding, Cultured Stone, Lap Siding
- Roof: Composition
Condition
- New Construction
- New construction: Yes
- Year built: 2024
Details
- Warranty included: Yes
Utilities & green energy
- Sewer: Public Sewer
- Water: Public
Community & neighborhood
Location
- Region: Estacada
- Subdivision: Dugan Estates
Other
Other facts
- Listing terms: Cash,Conventional,FHA,VA Loan
Price history
| Date | Event | Price |
|---|---|---|
| 5/1/2025 | Listing removed | $739,900$347/sqft |
Source: | ||
| 4/2/2025 | Listed for sale | $739,900+33%$347/sqft |
Source: | ||
| 10/25/2024 | Sold | $556,400+1.2%$261/sqft |
Source: | ||
| 9/30/2024 | Pending sale | $549,900$258/sqft |
Source: | ||
| 9/19/2024 | Price change | $549,900-1.8%$258/sqft |
Source: | ||
Public tax history
| Year | Property taxes | Tax assessment |
|---|---|---|
| 2025 | $4,448 +82.1% | $303,379 +94.8% |
| 2024 | $2,443 +354% | $155,747 +357.1% |
| 2023 | $538 | $34,071 |
Find assessor info on the county website
Neighborhood: 97023
Nearby schools
GreatSchools rating
- 6/10River Mill Elementary SchoolGrades: K-5Distance: 1 mi
- 3/10Estacada Junior High SchoolGrades: 6-8Distance: 1.2 mi
- 4/10Estacada High SchoolGrades: 9-12Distance: 0.8 mi
Schools provided by the listing agent
- Elementary: Clackamas River
- Middle: Estacada
- High: Estacada
Source: RMLS (OR). This data may not be complete. We recommend contacting the local school district to confirm school assignments for this home.
Get a cash offer in 3 minutes
Find out how much your home could sell for in as little as 3 minutes with a no-obligation cash offer.
Estimated market value$537,400
Get a cash offer in 3 minutes
Find out how much your home could sell for in as little as 3 minutes with a no-obligation cash offer.
Estimated market value
$537,400



