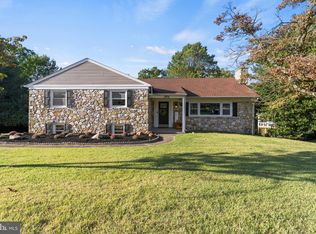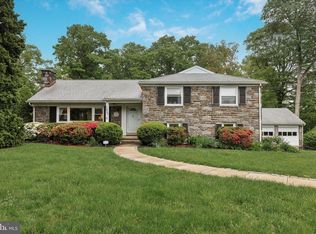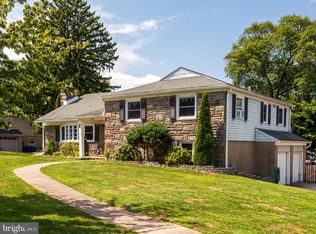Sold for $750,000
$750,000
2818 N Kent Rd, Broomall, PA 19008
4beds
1,928sqft
Single Family Residence
Built in 1958
0.64 Acres Lot
$772,100 Zestimate®
$389/sqft
$3,432 Estimated rent
Home value
$772,100
$695,000 - $857,000
$3,432/mo
Zestimate® history
Loading...
Owner options
Explore your selling options
What's special
Welcome to this beautifully designed single-family home, nestled on a generous .64-acre lot in the heart of Delaware County’s prestigious Foxcroft neighborhood. With curb appeal at its finest, this home combines timeless charm with modern upgrades, offering the perfect blend of elegance, comfort, and functionality. As you arrive, you're greeted by a covered front porch and a beautifully landscaped front yard with outdoor lighting that enhances the home's character both day and night. The newer vinyl siding (2019), updated Pella windows throughout (2019), and a newer roof (2023) ensure both durability and style. Step inside the inviting foyer, which opens to a spacious living room adorned with Brazilian cherry hardwood floors, slate flooring at the fireplace, and a gas fireplace flanked by a large picture window that welcomes natural sunlight. The elegant crown molding throughout adds a refined touch. The formal dining room is perfect for hosting intimate dinners or lively gatherings, while the updated eat-in kitchen features ample cabinetry, stainless steel appliances, a pantry, accent lighting, and convenient access to the covered back porch and oversized four-season Florida room (2019). From here, enjoy tranquil views of the expansive backyard, framed by privacy trees for a peaceful, secluded setting. The primary suite is a serene escape, featuring hardwood floors, a walk-in closet with attic access, and a beautifully tiled en-suite bath with a stall shower, pedestal sink, and custom built-in cabinetry. Two additional spacious bedrooms feature w/w carpet, ample closet space and a hall bath designed wheelchair accessibility—a rare and highly valuable feature. Downstairs, the finished walk-out basement offers endless possibilities—complete with a large rec room, gym area, generous storage, a dedicated laundry room, and a fourth bedroom currently used as a home office. Additional Highlights Include: HVAC (2019), 6+ car asphalt driveway (2023), two-car garage with inside access, oversized storage shed, whole-house generator, professional landscaping, covered front and rear porches, energy-efficient updates throughout; Conveniently located near major roadways, public transportation, shopping, and top-rated schools, this home is the total package—move-in ready with the perfect blend of suburban tranquility and urban convenience. This is a must-see property. Schedule your private showing today!
Zillow last checked: 8 hours ago
Listing updated: June 13, 2025 at 07:09am
Listed by:
Matthew Albright 215-953-8380,
Re/Max One Realty
Bought with:
Tony Salloum, RS320883
Compass RE
Source: Bright MLS,MLS#: PADE2089520
Facts & features
Interior
Bedrooms & bathrooms
- Bedrooms: 4
- Bathrooms: 3
- Full bathrooms: 2
- 1/2 bathrooms: 1
- Main level bathrooms: 2
- Main level bedrooms: 3
Primary bedroom
- Features: Attached Bathroom, Bathroom - Stall Shower, Flooring - Carpet, Flooring - Ceramic Tile, Walk-In Closet(s), Attic - Walk-Up, Lighting - Ceiling, Lighting - LED, Recessed Lighting
- Level: Main
- Area: 266 Square Feet
- Dimensions: 19 x 14
Other
- Features: Flooring - Carpet, Lighting - Pendants, Lighting - LED, Recessed Lighting
- Level: Main
- Area: 187 Square Feet
- Dimensions: 17 x 11
Other
- Features: Flooring - Carpet, Lighting - LED, Recessed Lighting
- Level: Main
- Area: 221 Square Feet
- Dimensions: 17 x 13
Bedroom 4
- Level: Lower
- Area: 108 Square Feet
- Dimensions: 12 x 9
Bathroom 1
- Features: Bathroom - Stall Shower, Bathroom - Tub Shower, Built-in Features, Lighting - LED, Recessed Lighting
- Level: Main
Bathroom 2
- Features: Bathroom - Walk-In Shower, Built-in Features, Flooring - Ceramic Tile, Flooring - Heated, Recessed Lighting
- Level: Main
Basement
- Features: Basement - Partially Finished, Fireplace - Gas, Flooring - Luxury Vinyl Plank, Recessed Lighting, Lighting - Ceiling, Crown Molding
- Level: Lower
- Area: 510 Square Feet
- Dimensions: 34 x 15
Dining room
- Features: Crown Molding, Dining Area, Flooring - HardWood, Lighting - LED, Recessed Lighting
- Level: Main
- Area: 195 Square Feet
- Dimensions: 15 x 13
Half bath
- Features: Flooring - Ceramic Tile
- Level: Lower
Kitchen
- Features: Countertop(s) - Solid Surface, Eat-in Kitchen, Kitchen - Gas Cooking, Recessed Lighting, Lighting - LED, Pantry, Flooring - Ceramic Tile
- Level: Main
- Area: 225 Square Feet
- Dimensions: 15 x 15
Laundry
- Features: Flooring - Concrete, Attached Bathroom, Basement - Unfinished
- Level: Lower
- Area: 130 Square Feet
- Dimensions: 13 x 10
Living room
- Features: Fireplace - Gas, Recessed Lighting, Window Treatments, Crown Molding, Flooring - HardWood, Flooring - Slate, Lighting - LED
- Level: Main
- Area: 330 Square Feet
- Dimensions: 22 x 15
Other
- Level: Main
- Area: 190 Square Feet
- Dimensions: 19 x 10
Utility room
- Features: Basement - Unfinished, Flooring - Concrete
- Level: Lower
- Area: 364 Square Feet
- Dimensions: 28 x 13
Heating
- Forced Air, Programmable Thermostat, Humidity Control, Natural Gas
Cooling
- Attic Fan, Central Air, Humidity Control, ENERGY STAR Qualified Equipment, Programmable Thermostat, Exhaust Fan, Electric
Appliances
- Included: Air Cleaner, Microwave, Dryer, Energy Efficient Appliances, ENERGY STAR Qualified Washer, ENERGY STAR Qualified Dishwasher, ENERGY STAR Qualified Refrigerator, Exhaust Fan, Ice Maker, Oven, Self Cleaning Oven, Oven/Range - Gas, Refrigerator, Stainless Steel Appliance(s), Washer, Water Heater, Tankless Water Heater, Gas Water Heater
- Laundry: In Basement, Lower Level, Laundry Room
Features
- Air Filter System, Additional Stairway, Attic, Attic/House Fan, Bar, Bathroom - Stall Shower, Bathroom - Walk-In Shower, Breakfast Area, Built-in Features, Crown Molding, Dining Area, Entry Level Bedroom, Formal/Separate Dining Room, Eat-in Kitchen, Kitchen - Table Space, Pantry, Recessed Lighting, Studio, Dry Wall
- Flooring: Carpet, Ceramic Tile, Hardwood, Slate, Wood
- Windows: Energy Efficient, ENERGY STAR Qualified Windows, Insulated Windows, Screens, Sliding, Wood Frames, Window Treatments
- Basement: Full,Garage Access,Heated,Improved,Interior Entry,Exterior Entry,Partially Finished,Rear Entrance,Windows
- Number of fireplaces: 1
- Fireplace features: Brick, Gas/Propane, Screen, Wood Burning
Interior area
- Total structure area: 1,928
- Total interior livable area: 1,928 sqft
- Finished area above ground: 1,928
- Finished area below ground: 0
Property
Parking
- Total spaces: 12
- Parking features: Basement, Built In, Garage Faces Side, Garage Door Opener, Storage, Inside Entrance, Asphalt, Driveway, Private, Attached, Off Street
- Attached garage spaces: 2
- Uncovered spaces: 6
Accessibility
- Accessibility features: Accessible Entrance, Mobility Improvements
Features
- Levels: Two
- Stories: 2
- Patio & porch: Patio, Porch
- Exterior features: Lighting, Extensive Hardscape, Rain Gutters, Stone Retaining Walls, Street Lights
- Pool features: None
- Has view: Yes
- View description: Garden, Trees/Woods, Street
Lot
- Size: 0.64 Acres
- Dimensions: 81.00 x 243.00
- Features: Rear Yard, Front Yard, Suburban
Details
- Additional structures: Above Grade, Below Grade
- Parcel number: 25000237419
- Zoning: R
- Special conditions: Standard
Construction
Type & style
- Home type: SingleFamily
- Architectural style: Ranch/Rambler
- Property subtype: Single Family Residence
Materials
- Frame, Masonry, Stone
- Foundation: Block
- Roof: Architectural Shingle
Condition
- Excellent
- New construction: No
- Year built: 1958
Utilities & green energy
- Electric: 100 Amp Service, Circuit Breakers, Generator
- Sewer: Grinder Pump, Public Sewer
- Water: Public
- Utilities for property: Fiber Optic
Community & neighborhood
Security
- Security features: 24 Hour Security, Carbon Monoxide Detector(s), Monitored, Security System, Smoke Detector(s)
Location
- Region: Broomall
- Subdivision: Foxcroft
- Municipality: MARPLE TWP
Other
Other facts
- Listing agreement: Exclusive Right To Sell
- Listing terms: Cash,Conventional,FHA,VA Loan
- Ownership: Fee Simple
- Road surface type: Black Top
Price history
| Date | Event | Price |
|---|---|---|
| 6/12/2025 | Sold | $750,000+3.4%$389/sqft |
Source: | ||
| 5/27/2025 | Pending sale | $725,000$376/sqft |
Source: | ||
| 5/22/2025 | Listed for sale | $725,000+77.3%$376/sqft |
Source: | ||
| 4/4/2017 | Sold | $409,000$212/sqft |
Source: Public Record Report a problem | ||
| 1/19/2017 | Pending sale | $409,000$212/sqft |
Source: Long & Foster- West Chester #6912685 Report a problem | ||
Public tax history
| Year | Property taxes | Tax assessment |
|---|---|---|
| 2025 | $7,969 +7.5% | $429,150 |
| 2024 | $7,416 +3.3% | $429,150 |
| 2023 | $7,181 +1.9% | $429,150 |
Find assessor info on the county website
Neighborhood: 19008
Nearby schools
GreatSchools rating
- 7/10Russell El SchoolGrades: K-5Distance: 1.5 mi
- 6/10Paxon Hollow Middle SchoolGrades: 6-8Distance: 2.5 mi
- 8/10Marple Newtown Senior High SchoolGrades: 9-12Distance: 1.6 mi
Schools provided by the listing agent
- High: Marple Newtown
- District: Marple Newtown
Source: Bright MLS. This data may not be complete. We recommend contacting the local school district to confirm school assignments for this home.
Get a cash offer in 3 minutes
Find out how much your home could sell for in as little as 3 minutes with a no-obligation cash offer.
Estimated market value$772,100
Get a cash offer in 3 minutes
Find out how much your home could sell for in as little as 3 minutes with a no-obligation cash offer.
Estimated market value
$772,100


