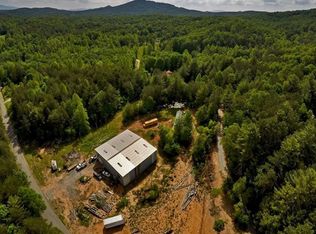Lovely 3BR/4BA Brick home nestled on 6.65 acres. This home features hardwood floors, spacious dining room for entertaining family and guest. The Great room with gas log fireplace and vaulted ceilings, leads out to screen porch. The spacious eat in kitchen has granite countertops, wall oven and gas cooktop. Master suite and Laundry room also on the main. 2 bedrooms plus bonus room and 1 full bath plus a storage room are on the upper level. Downstairs is a full mother in law quarters, that includes a large living space with wood burning stove, with full kitchen and bath, 2 bonus sleeping areas, Laundry and utility room. The private gentle 6.65 acres is partially landscaped, and wooded with a large garden area shed. The long level driveway leads to the 2 car garage. ETC Fiber Optic internet available.
This property is off market, which means it's not currently listed for sale or rent on Zillow. This may be different from what's available on other websites or public sources.
