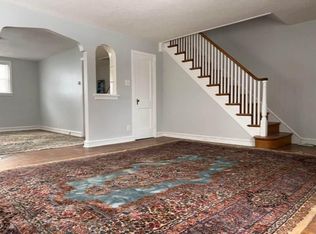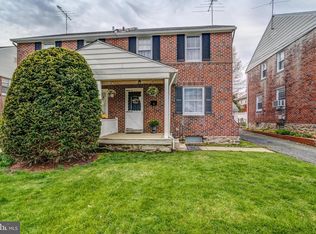Sold for $377,000 on 04/28/25
$377,000
2818 Morris Rd, Ardmore, PA 19003
3beds
1,216sqft
Single Family Residence
Built in 1935
3,049 Square Feet Lot
$376,300 Zestimate®
$310/sqft
$2,371 Estimated rent
Home value
$376,300
$339,000 - $418,000
$2,371/mo
Zestimate® history
Loading...
Owner options
Explore your selling options
What's special
Welcome to 2818 Morris Rd, a charming brick twin home in the sought after Haverford School District. The covered front porch greets you before entering into the spacious living room with hardwood parquet floors, decorative niches, and the original double arched doorway leading to the dining room. The adjoining kitchen provides access to the back yard and basement. Head upstairs to find 3 bedrooms with hardwood floors throughout and a full hall bath with tile floors, vintage tile surround, pedestal sink, & shower/tub combo. The full unfinished basement offers plenty of storage space and houses the laundry & utilities. Finally, head out to the back patio for easy entertaining in the warmer months or to simply enjoy some sunshine & fresh air. Great location close to public transportation, parks & trails, local shopping & dining in Suburban Square/Lancaster Ave, as well as a short commute to Center City. You don’t want to miss out on this gem, schedule your showing today!
Zillow last checked: 8 hours ago
Listing updated: May 06, 2025 at 04:25am
Listed by:
Joe Miele 610-608-8253,
Keller Williams Main Line
Bought with:
Michele Cooley, RS295660
BHHS Fox & Roach-Center City Walnut
Dorothy Menei, RS357184
BHHS Fox & Roach-Center City Walnut
Source: Bright MLS,MLS#: PADE2086906
Facts & features
Interior
Bedrooms & bathrooms
- Bedrooms: 3
- Bathrooms: 1
- Full bathrooms: 1
Basement
- Area: 0
Heating
- Hot Water, Natural Gas
Cooling
- Central Air, Electric
Appliances
- Included: Built-In Range, Oven/Range - Gas, Dishwasher, Washer, Dryer, Gas Water Heater
- Laundry: In Basement
Features
- Ceiling Fan(s)
- Flooring: Hardwood, Ceramic Tile
- Basement: Full,Unfinished
- Has fireplace: No
Interior area
- Total structure area: 1,216
- Total interior livable area: 1,216 sqft
- Finished area above ground: 1,216
- Finished area below ground: 0
Property
Parking
- Total spaces: 2
- Parking features: Garage Faces Front, Shared Driveway, Detached, Driveway
- Garage spaces: 1
- Uncovered spaces: 1
Accessibility
- Accessibility features: None
Features
- Levels: Two
- Stories: 2
- Patio & porch: Porch, Patio
- Pool features: None
Lot
- Size: 3,049 sqft
- Dimensions: 27.00 x 100.00
Details
- Additional structures: Above Grade, Below Grade
- Parcel number: 22060155000
- Zoning: RES
- Special conditions: Standard
Construction
Type & style
- Home type: SingleFamily
- Architectural style: Colonial
- Property subtype: Single Family Residence
- Attached to another structure: Yes
Materials
- Brick
- Foundation: Slab
Condition
- New construction: No
- Year built: 1935
Utilities & green energy
- Sewer: Public Sewer
- Water: Public
Community & neighborhood
Location
- Region: Ardmore
- Subdivision: None Available
- Municipality: HAVERFORD TWP
Other
Other facts
- Listing agreement: Exclusive Right To Sell
- Listing terms: Cash,Conventional
- Ownership: Fee Simple
Price history
| Date | Event | Price |
|---|---|---|
| 4/28/2025 | Sold | $377,000+7.7%$310/sqft |
Source: | ||
| 4/7/2025 | Contingent | $350,000$288/sqft |
Source: | ||
| 4/4/2025 | Listed for sale | $350,000$288/sqft |
Source: | ||
Public tax history
| Year | Property taxes | Tax assessment |
|---|---|---|
| 2025 | $6,327 +6.2% | $231,630 |
| 2024 | $5,956 +2.9% | $231,630 |
| 2023 | $5,787 +2.4% | $231,630 |
Find assessor info on the county website
Neighborhood: 19003
Nearby schools
GreatSchools rating
- 5/10Chestnutwold El SchoolGrades: K-5Distance: 0.3 mi
- 9/10Haverford Middle SchoolGrades: 6-8Distance: 1.2 mi
- 10/10Haverford Senior High SchoolGrades: 9-12Distance: 1.2 mi
Schools provided by the listing agent
- Elementary: Chestnutwold
- Middle: Haverford
- High: Haverford Senior
- District: Haverford Township
Source: Bright MLS. This data may not be complete. We recommend contacting the local school district to confirm school assignments for this home.

Get pre-qualified for a loan
At Zillow Home Loans, we can pre-qualify you in as little as 5 minutes with no impact to your credit score.An equal housing lender. NMLS #10287.
Sell for more on Zillow
Get a free Zillow Showcase℠ listing and you could sell for .
$376,300
2% more+ $7,526
With Zillow Showcase(estimated)
$383,826
