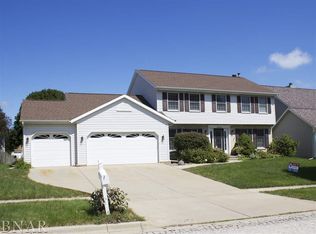Isn't it time you had the best? That's exactly what you'll get when you make this your next home. Become the perfect chef in this amazingly appointed gourmet kitchen featuring: custom cherry cabinets, quartz ctops, top of the line stainless steel GE Monogram built in refrigerator, double oven, ultra quiet dishwasher, cooktop, built in freezer(Wolf), and commercial range hood. Tastefully decorated throughout with plenty of space to entertain or just relax in front of a romantic fireplace. Ready to go? Get recharged in the wonderfully updated bathrooms and go shopping for clothes in your private gallery. Every bedroom has walk-in closets too. Be sure to take your shoes off at the front door and enjoy the ultra plush carpet plus comfortable cork flooring. Maytag W/D stay. Owner providing peace of mind with a Home Warranty. Act fast this one will be the one that got away. Roof 2008, HVAC 2012.
This property is off market, which means it's not currently listed for sale or rent on Zillow. This may be different from what's available on other websites or public sources.

