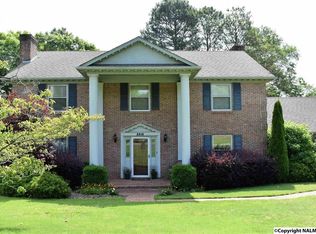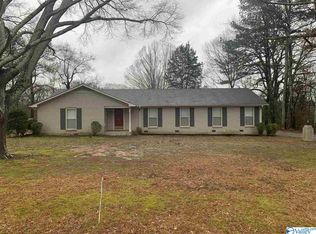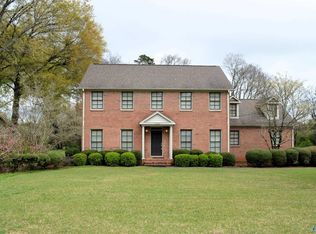Beautiful 2 story brick home in quiet neighborhood minutes from I-65. This 4 bed/4 bath spacious home is full of charm and modern amenities. Updates include: new tile, hardwood, stained concrete, master bath and 1/2 bath. Beautifully landscaped yard, LED lighting outside and amazing treehouse for the kids. What more could you ask for in a home?
This property is off market, which means it's not currently listed for sale or rent on Zillow. This may be different from what's available on other websites or public sources.


