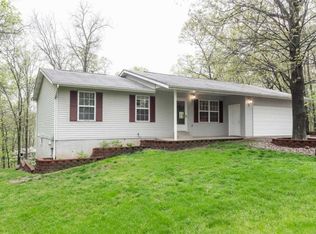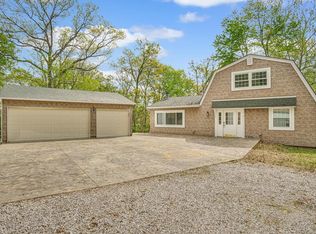Closed
Listing Provided by:
Deborah A Ahrens 618-604-4924,
Berkshire Hathaway HomeServices Select Properties
Bought with: RE/MAX First Choice
$260,000
2818 Hornbeck Rd, Fults, IL 62244
3beds
1,248sqft
Single Family Residence
Built in 1993
-- sqft lot
$301,100 Zestimate®
$208/sqft
$2,011 Estimated rent
Home value
$301,100
$283,000 - $322,000
$2,011/mo
Zestimate® history
Loading...
Owner options
Explore your selling options
What's special
Welcome home to your Cabin in the woods. First time this cedar home has ever been on the market. Enjoy nature as it surrounds you with all it has to offer. Mature trees, great garden spot spacious covered deck to enjoy all day. The home offers 3 bedrooms & 2 baths on the upper level, Living, dining, Kitchen and 1/2 bath on main level. The walkout, unfished basement has endless opportunities and has half bath too. Need a work shop to work on projects, you got it!!This 29' x 24' detached garage has space for everything and storage room too. Call you realtor today to arrange your private tour!
Zillow last checked: 8 hours ago
Listing updated: April 28, 2025 at 06:30pm
Listing Provided by:
Deborah A Ahrens 618-604-4924,
Berkshire Hathaway HomeServices Select Properties
Bought with:
JoAnn M Meier, 471005386
RE/MAX First Choice
Source: MARIS,MLS#: 23043909 Originating MLS: Southwestern Illinois Board of REALTORS
Originating MLS: Southwestern Illinois Board of REALTORS
Facts & features
Interior
Bedrooms & bathrooms
- Bedrooms: 3
- Bathrooms: 4
- Full bathrooms: 2
- 1/2 bathrooms: 2
- Main level bathrooms: 1
Primary bedroom
- Features: Floor Covering: Carpeting, Wall Covering: None
- Level: Upper
- Area: 156
- Dimensions: 12x13
Bedroom
- Features: Floor Covering: Carpeting, Wall Covering: Some
- Level: Upper
- Area: 88
- Dimensions: 11x8
Bedroom
- Features: Floor Covering: Carpeting, Wall Covering: Some
- Level: Upper
- Area: 88
- Dimensions: 11x8
Primary bathroom
- Features: Floor Covering: Vinyl, Wall Covering: None
- Level: Upper
- Area: 60
- Dimensions: 12x5
Bathroom
- Features: Floor Covering: Vinyl, Wall Covering: Some
- Level: Upper
- Area: 40
- Dimensions: 5x8
Dining room
- Features: Floor Covering: Laminate, Wall Covering: Some
- Level: Main
- Area: 110
- Dimensions: 11x10
Kitchen
- Features: Floor Covering: Laminate, Wall Covering: Some
- Level: Main
- Area: 154
- Dimensions: 14x11
Living room
- Features: Floor Covering: Laminate, Wall Covering: Some
- Level: Main
- Area: 156
- Dimensions: 12x13
Heating
- Natural Gas, Heat Pump
Cooling
- Ceiling Fan(s), Central Air, Electric, Heat Pump
Appliances
- Included: Water Softener Rented, Gas Water Heater, Dishwasher, Disposal, Dryer, Range, Range Hood, Gas Range, Gas Oven, Refrigerator, Stainless Steel Appliance(s), Washer
Features
- Eat-in Kitchen, Workshop/Hobby Area, Separate Dining, Tub
- Windows: Insulated Windows, Tilt-In Windows
- Basement: Concrete,Unfinished,Walk-Out Access
- Number of fireplaces: 1
- Fireplace features: Living Room
Interior area
- Total structure area: 1,248
- Total interior livable area: 1,248 sqft
- Finished area above ground: 1,248
- Finished area below ground: 0
Property
Parking
- Total spaces: 2
- Parking features: Attached, Detached, Garage, Garage Door Opener, Oversized, Storage, Workshop in Garage
- Attached garage spaces: 2
Features
- Levels: Two
- Patio & porch: Deck, Covered
Lot
- Dimensions: 354 x 548 x 209 x 190
- Features: Corner Lot
Details
- Additional structures: Garage(s)
- Parcel number: 1032300020000
- Special conditions: Standard
Construction
Type & style
- Home type: SingleFamily
- Architectural style: Traditional,Other
- Property subtype: Single Family Residence
Materials
- Wood Siding, Cedar
Condition
- Year built: 1993
Utilities & green energy
- Sewer: Aerobic Septic
- Water: Public
- Utilities for property: Natural Gas Available
Community & neighborhood
Location
- Region: Fults
Other
Other facts
- Listing terms: Cash,Conventional,FHA,VA Loan
- Ownership: Private
- Road surface type: Aggregate, Asphalt, Concrete
Price history
| Date | Event | Price |
|---|---|---|
| 9/8/2023 | Sold | $260,000-11.9%$208/sqft |
Source: | ||
| 8/9/2023 | Pending sale | $295,000$236/sqft |
Source: | ||
| 7/27/2023 | Listed for sale | $295,000$236/sqft |
Source: | ||
Public tax history
Tax history is unavailable.
Neighborhood: 62244
Nearby schools
GreatSchools rating
- 5/10Valmeyer Elementary SchoolGrades: PK-5Distance: 6.2 mi
- 2/10Valmeyer Jr High SchoolGrades: 6-8Distance: 6.2 mi
- 8/10Valmeyer High SchoolGrades: 9-12Distance: 6.2 mi
Schools provided by the listing agent
- Elementary: Valmeyer Dist 3
- Middle: Valmeyer Dist 3
- High: Valmeyer
Source: MARIS. This data may not be complete. We recommend contacting the local school district to confirm school assignments for this home.
Get a cash offer in 3 minutes
Find out how much your home could sell for in as little as 3 minutes with a no-obligation cash offer.
Estimated market value$301,100
Get a cash offer in 3 minutes
Find out how much your home could sell for in as little as 3 minutes with a no-obligation cash offer.
Estimated market value
$301,100

