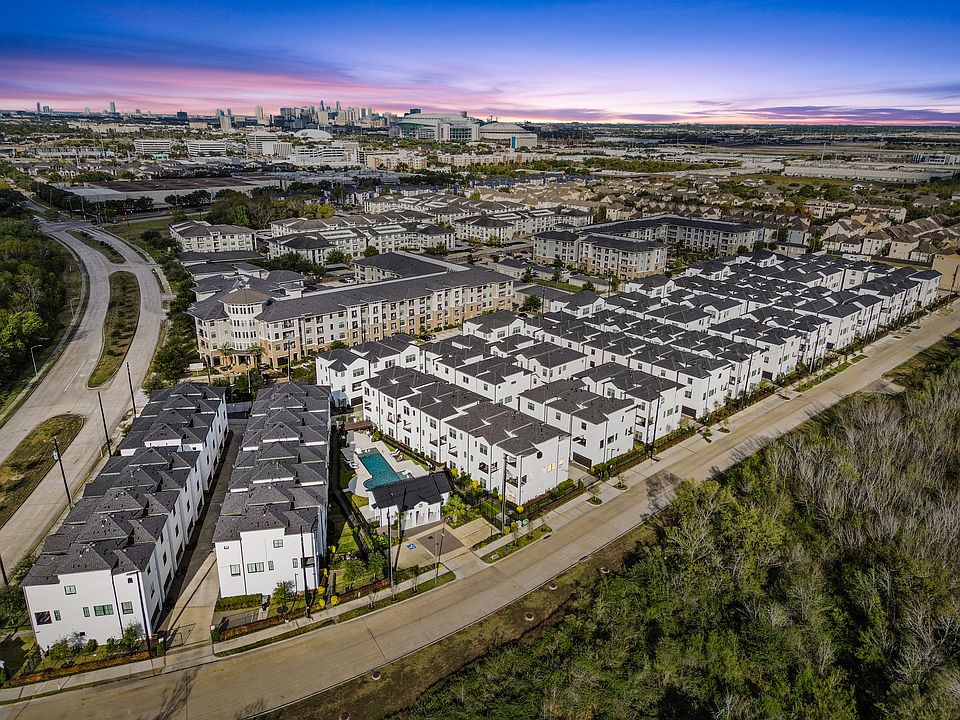Welcome to this stunning three-story home, situated in prime location near the Medical Center. Nestled in a gated, private community, this residence offers both elegance and convenience in one of the city's most sought-after neighborhoods. Every room in the home features its own ensuite bathroom, blending comfort with modern luxury. The open-concept floor plan creates an airy flow through the expansive living, dining, and kitchen areas—perfect for both entertaining and everyday living. Perfect for a or busy professionals, enjoy a short commute to the Medical Center and effortless access to the city's deepest dining, culture, and entertainment scene. Discover the perfect blend of luxury, location, and lifestyle—all in one exceptional home. BONUS: WASHER, DRYER & REFRIGERATOR INCLUDED!
New construction
$420,000
2818 Grand Fountains Dr #C, Houston, TX 77054
3beds
1,985sqft
Single Family Residence
Built in 2020
1,947 sqft lot
$411,900 Zestimate®
$212/sqft
$125/mo HOA
- 3 hours
- on Zillow |
- 12 |
- 1 |
Zillow last checked: 7 hours ago
Listing updated: 15 hours ago
Listed by:
Ernest Imade TREC #0707496 512-665-3397,
Winhill Advisors - Kirby
Source: HAR,MLS#: 27958141
Travel times
Facts & features
Interior
Bedrooms & bathrooms
- Bedrooms: 3
- Bathrooms: 4
- Full bathrooms: 3
- 1/2 bathrooms: 1
Rooms
- Room types: Family Room, Dining Room, Guest Suite, Office, Kitchen/Dining Combo, Living Room, Living/Dining Combo, Utility Room
Primary bathroom
- Features: Full Secondary Bathroom Down, Half Bath, Vanity Area
Kitchen
- Features: Breakfast Bar, Kitchen Island, Kitchen open to Family Room, Pantry, Soft Closing Drawers
Heating
- Natural Gas, Zoned
Cooling
- Electric, Zoned
Appliances
- Included: Water Heater, Wine Refrigerator, Gas Range, Dishwasher, Disposal, Microwave
- Laundry: Electric Dryer Hookup, Gas Dryer Hookup, Washer Hookup
Features
- Balcony, Formal Entry/Foyer, High Ceilings, Prewired for Alarm System, Ceiling Fan(s), 1 Bedroom Down - Not Primary BR, En-Suite Bath, Primary Bed - 3rd Floor, Sitting Area, Walk-In Closet(s), Quartz Counters
- Flooring: Carpet, Tile, Wood
- Windows: Insulated/Low-E windows, Window Coverings
- Attic: Radiant Attic Barrier
Interior area
- Total structure area: 1,985
- Total interior livable area: 1,985 sqft
Property
Parking
- Total spaces: 2
- Parking features: Attached
- Attached garage spaces: 2
Features
- Stories: 3
- Patio & porch: Covered, Patio/Deck
- Exterior features: Back Green Space, Balcony
- Fencing: Back Yard,Full
Lot
- Size: 1,947 sqft
- Features: Subdivided, Back Yard
Details
- Parcel number: 1399920010007
Construction
Type & style
- Home type: SingleFamily
- Architectural style: Contemporary/Modern
- Property subtype: Single Family Residence
Materials
- Cement Siding, Stucco, Synthetic Stucco, Batts Insulation
- Foundation: Slab
- Roof: Composition
Condition
- New construction: Yes
- Year built: 2020
Details
- Builder name: Cityside Homes, LLC
Utilities & green energy
- Sewer: Public Sewer
- Water: Public
Green energy
- Green verification: ENERGY STAR Certified Homes
- Energy efficient items: Attic Vents, Thermostat, HVAC>13 SEER
Community & HOA
Community
- Security: Fire Alarm, Prewired, Controlled Subdivision Access
- Subdivision: The Corner at Buffalo Pointe
HOA
- Has HOA: Yes
- Amenities included: Dog Park
- Services included: Clubhouse, Maintenance Grounds
- HOA fee: $1,495 annually
- HOA phone: 713-956-1995
Location
- Region: Houston
Financial & listing details
- Price per square foot: $212/sqft
- Tax assessed value: $436,518
- Annual tax amount: $11,551
- Date on market: 5/21/2025
- Listing agreement: Exclusive Right to Sell/Lease
- Listing terms: Cash,Conventional,FHA,VA Loan
About the community
Welcome to The Corner at Buffalo Pointe. Inner city living with a quiet neighborhood feel. This gated community is conveniently located with easy access to the Texas Medical Center, Houston Zoo, and Hermann Park! Never lived in - brand new construction! This home features a modern open concept, beautiful hardwood flooring , and stainless steel appliances. First floor bdrm is perfect for a play room, office, workout room, or guest suite. Primary includes a dual vanity, standing frameless shower, spa bath, and his & hers closets. Off the second floor is a spacious outdoor patio great for entertaining with room for seating and a grill. On the front porch is an innovative delivery closet to keep your packages secure all day. The community also features a luxurious resort style pool and pool house where you can gather with friends and interact with your neighbors. As well as a private dog park. So that your pets can make friends too!
Source: Cityside Homes, LLC

