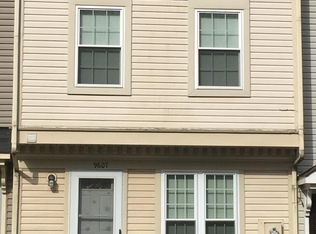Bright, open, and well-maintained three-bedroom, four-bathroom (3 full, 1 half) townhome with an attached one-car garage in Hanover's desirable Shipley Homestead. The main level features an open layout with a beautiful kitchen with granite countertops, stainless steel appliances, seamlessly connecting to the expansive living and dining areas, a convenient powder room, and a back deck overlooking the community. Two bedrooms, each with their en-suite bathroom upstairs, while the third bedroom and third full bath are downstairs. Enjoy an exceptional location within Shipley Homestead, steps from community amenities including the clubhouse, park, 3 pools, fitness center, dog park, garden, and playground, and less than a mile from Fort Meade with a quick 10-minute commute to BWI Airport.
Pet Information
Cat : Yes
Dog : Yes
Townhouse for rent
$3,295/mo
2818 Etley Ct, Jessup, MD 21076
3beds
1,620sqft
Price may not include required fees and charges.
Townhouse
Available now
Cats, dogs OK
Central air, ceiling fan
-- Laundry
-- Parking
-- Heating
What's special
Stainless steel appliancesEn-suite bathroom
- 23 days
- on Zillow |
- -- |
- -- |
Travel times
Start saving for your dream home
Consider a first time home buyer savings account designed to grow your down payment with up to a 6% match & 4.15% APY.
Facts & features
Interior
Bedrooms & bathrooms
- Bedrooms: 3
- Bathrooms: 4
- Full bathrooms: 4
Rooms
- Room types: Dining Room
Cooling
- Central Air, Ceiling Fan
Appliances
- Included: Dishwasher, Microwave, Range Oven, Refrigerator
Features
- Ceiling Fan(s), Range/Oven, Walk-In Closet(s)
Interior area
- Total interior livable area: 1,620 sqft
Video & virtual tour
Property
Parking
- Details: Contact manager
Features
- Patio & porch: Deck
- Exterior features: Granite kitchen counters, Living room, No Utilities included in rent, No smoking, One Year Lease, Open floor plan, Pets negotiable, Range/Oven, Stainless steel appliances
Details
- Parcel number: 0476790246406
Construction
Type & style
- Home type: Townhouse
- Property subtype: Townhouse
Condition
- Year built: 2018
Building
Management
- Pets allowed: Yes
Community & HOA
Community
- Features: Clubhouse, Fitness Center, Pool
HOA
- Amenities included: Fitness Center, Pool
Location
- Region: Jessup
Financial & listing details
- Lease term: One Year Lease
Price history
| Date | Event | Price |
|---|---|---|
| 5/24/2025 | Listed for rent | $3,295$2/sqft |
Source: Zillow Rentals | ||
| 5/19/2025 | Sold | $469,000$290/sqft |
Source: | ||
| 4/30/2025 | Pending sale | $469,000$290/sqft |
Source: | ||
| 4/25/2025 | Listed for sale | $469,000+33.3%$290/sqft |
Source: | ||
| 2/8/2019 | Sold | $351,969$217/sqft |
Source: Public Record | ||
![[object Object]](https://photos.zillowstatic.com/fp/b6477cb02fd78560024ca9fdd0dbf6d4-p_i.jpg)
