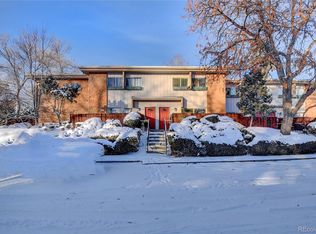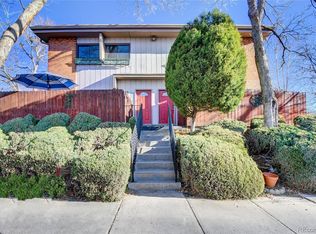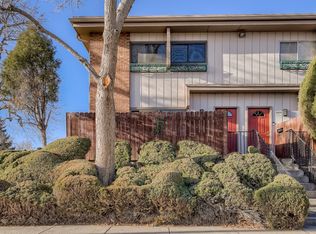Experience life at the heart of Sloan's Lake in this idyllic 2 bed / 1.5 bath townhome. Step through the front door and be greeted by an open, airy main living room. Hardwood floors line a living space flooded with natural light from the private front patio. Chic hanging lights accent the bar seating at the granite countertops in the kitchen, complete with white cabinets, metal finishes and a built-in wine rack. Two upstairs bedrooms are spacious and sunny, with a large linen closet and modernized full bathroom. Downstairs, the finished basement features an additional living area with a wall of exposed brick and track lighting. A second bathroom, laundry room and a walk-in storage space on this level all provide utility to the home. With a wireless security system to keep watch over the property, residents also benefit from 2 reserved off-street parking spots and central A/C. Just minutes away from everything Sloan's Lake has to offer -- from restaurants to retailers to the outdoors -- this home truly has it all. When showing this home, please comply with the following: 1) Please have all parties wear a mask at all times. Buyers and buyer's agent(s) must provide their own masks; 2) Please wear gloves at all times - these are provided in the house; 3) Please wear shoe coverings at all times - these are provided in the house; 4) When leaving the property, please take your gloves, masks and shoe coverings with you, please do not leave them at the house; 5) Please follow social distancing guidelines, 6 ft apart between parties; 6) Please leave lights as you found them; 7) Please do not use the restrooms in the house; 8) If you or any buyer is sick, please do not enter the home. Thank you on behalf of milehimodern.
This property is off market, which means it's not currently listed for sale or rent on Zillow. This may be different from what's available on other websites or public sources.


