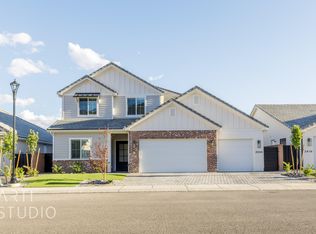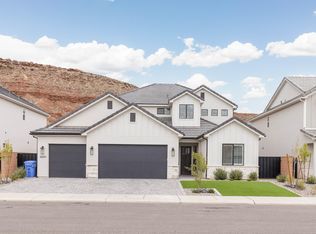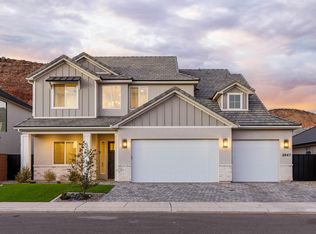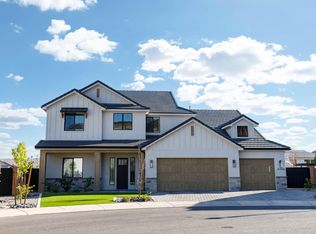Sold on 07/23/25
Price Unknown
2818 E Rill Dr, Washington, UT 84780
4beds
2baths
2,022sqft
Single Family Residence
Built in 2024
3,049.2 Square Feet Lot
$611,800 Zestimate®
$--/sqft
$2,609 Estimated rent
Home value
$611,800
$557,000 - $673,000
$2,609/mo
Zestimate® history
Loading...
Owner options
Explore your selling options
What's special
Gorgeous home in the desirable Red Mesa neighborhood. Open concept floor plan with oversized picture windows to fill the home
with natural light & 12' tall ceilings in the living room work together to make the space warm & inviting! Spacious Primary Suite with
stunning bathroom featuring split vanities, walk-in shower & walk-in closet. Impressive kitchen with GE Cafe appliance package,
composite under-mount sink, large 10' island, quartz countertops, & ample storage. Fully landscaped, low maintenance yard with
artificial turf, covered patio, lush plants, paver patios / driveway & iron gates. Upgrades like epoxy garage floor, motorized window
coverings, custom cabinetry with extra built-ins, hardwood flooring, quartz countertops, designer tile & custom millwork bring the
home together.
Zillow last checked: 8 hours ago
Listing updated: July 23, 2025 at 03:09pm
Listed by:
Calvin Hayward 801-989-2299,
ERA BROKERS CONSOLIDATED SG
Bought with:
Nathan A Hunter, 6209526-PB
FAIR FEE REALTY
Source: WCBR,MLS#: 25-262195
Facts & features
Interior
Bedrooms & bathrooms
- Bedrooms: 4
- Bathrooms: 2
Primary bedroom
- Level: Main
Bedroom 2
- Level: Main
Bedroom 3
- Level: Main
Bedroom 4
- Level: Main
Bathroom
- Level: Main
Bathroom
- Level: Main
Family room
- Level: Main
Kitchen
- Level: Main
Laundry
- Level: Main
Heating
- Electric, Heat Pump
Cooling
- Central Air
Features
- Number of fireplaces: 1
Interior area
- Total structure area: 2,022
- Total interior livable area: 2,022 sqft
- Finished area above ground: 2,022
Property
Parking
- Total spaces: 3
- Parking features: Attached, Garage Door Opener
- Attached garage spaces: 3
Features
- Stories: 1
Lot
- Size: 3,049 sqft
- Features: Cul-De-Sac, Curbs & Gutters, Level
Details
- Parcel number: WRMSV385
- Zoning description: Residential
Construction
Type & style
- Home type: SingleFamily
- Property subtype: Single Family Residence
Materials
- Stucco
- Foundation: Slab
- Roof: Tile
Condition
- Built & Standing
- Year built: 2024
Utilities & green energy
- Water: Culinary
- Utilities for property: Dixie Power, Electricity Connected
Community & neighborhood
Community
- Community features: Sidewalks
Location
- Region: Washington
- Subdivision: RED MESA AT SUNRISE VALLEY
HOA & financial
HOA
- Has HOA: Yes
- HOA fee: $35 monthly
- Services included: Common Area Maintenance
Other
Other facts
- Listing terms: FHA,Conventional,Cash,1031 Exchange
- Road surface type: Paved
Price history
| Date | Event | Price |
|---|---|---|
| 8/21/2025 | Listing removed | $2,800$1/sqft |
Source: Zillow Rentals Report a problem | ||
| 8/16/2025 | Price change | $2,800-3.4%$1/sqft |
Source: Zillow Rentals Report a problem | ||
| 7/29/2025 | Listed for rent | $2,900$1/sqft |
Source: Zillow Rentals Report a problem | ||
| 7/23/2025 | Sold | -- |
Source: WCBR #25-262195 Report a problem | ||
| 7/14/2025 | Pending sale | $629,900$312/sqft |
Source: WCBR #25-262195 Report a problem | ||
Public tax history
Tax history is unavailable.
Neighborhood: 84780
Nearby schools
GreatSchools rating
- 7/10Horizon SchoolGrades: PK-5Distance: 2 mi
- 7/10Pine View Middle SchoolGrades: 8-9Distance: 4.2 mi
- 6/10Pine View High SchoolGrades: 10-12Distance: 3.5 mi
Schools provided by the listing agent
- Elementary: Horizon Elementary
- Middle: Pine View Middle
- High: Pine View High
Source: WCBR. This data may not be complete. We recommend contacting the local school district to confirm school assignments for this home.
Sell for more on Zillow
Get a free Zillow Showcase℠ listing and you could sell for .
$611,800
2% more+ $12,236
With Zillow Showcase(estimated)
$624,036


