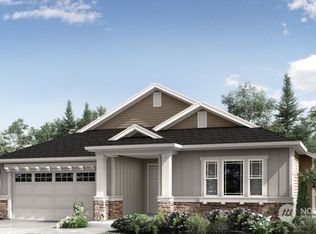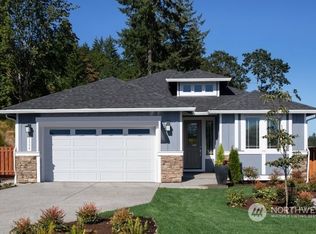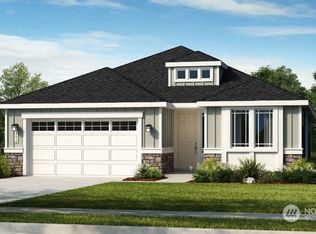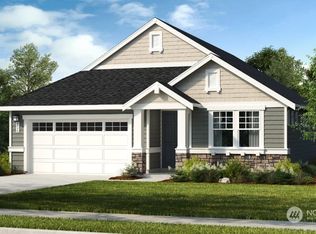Sold
Listed by:
Becci Colvin,
Epique Realty
Bought with: Keller Williams Greater 360
$650,000
2818 Arrowroot Loop SE, Lacey, WA 98513
2beds
1,740sqft
Single Family Residence
Built in 2023
5,401.44 Square Feet Lot
$646,200 Zestimate®
$374/sqft
$2,852 Estimated rent
Home value
$646,200
$607,000 - $685,000
$2,852/mo
Zestimate® history
Loading...
Owner options
Explore your selling options
What's special
Situated in the vibrant 55+ active lifestyle community of Ovation at Oaktree, this Aspen model is almost new and offers 2 beds w/a large den, including a primary bedroom with a walk-in closet w/double vanity spa like en-suite bathroom. The vaulted ceiling in the great room w/gas fireplace enhances the open and inviting atmosphere of the main living area. The kitchen features a spacious 15' Quartz island, ideal for cooking and entertaining. The large covered patio extends the possibilities for enjoyment and gathering. Design upgrades include exceptional flooring, lighting, millwork, fenced backyard and fresh landscaping with irrigation. Live here and enjoy the Junior Olympic size swimming pool, multiple parks, dog areas and walking trails!
Zillow last checked: 8 hours ago
Listing updated: March 08, 2025 at 04:03am
Listed by:
Becci Colvin,
Epique Realty
Bought with:
Garen Martinson, 126904
Keller Williams Greater 360
Source: NWMLS,MLS#: 2318387
Facts & features
Interior
Bedrooms & bathrooms
- Bedrooms: 2
- Bathrooms: 2
- Full bathrooms: 1
- 3/4 bathrooms: 1
- Main level bathrooms: 2
- Main level bedrooms: 2
Primary bedroom
- Level: Main
Bedroom
- Level: Main
Bathroom full
- Level: Main
Bathroom three quarter
- Level: Main
Den office
- Level: Main
Dining room
- Level: Main
Entry hall
- Level: Main
Great room
- Level: Main
Kitchen with eating space
- Level: Main
Utility room
- Level: Main
Heating
- Fireplace(s), Heat Pump
Cooling
- Heat Pump
Appliances
- Included: Dishwasher(s), Dryer(s), Disposal, Microwave(s), Refrigerator(s), Stove(s)/Range(s), Washer(s), Garbage Disposal, Water Heater: ELECTRIC, Water Heater Location: GARAGE
Features
- Bath Off Primary, Dining Room
- Flooring: Ceramic Tile, Laminate, Carpet
- Windows: Double Pane/Storm Window
- Basement: None
- Number of fireplaces: 1
- Fireplace features: Gas, Main Level: 1, Fireplace
Interior area
- Total structure area: 1,740
- Total interior livable area: 1,740 sqft
Property
Parking
- Total spaces: 2
- Parking features: Attached Garage
- Attached garage spaces: 2
Features
- Levels: One
- Stories: 1
- Entry location: Main
- Patio & porch: Bath Off Primary, Ceramic Tile, Double Pane/Storm Window, Dining Room, Fireplace, Laminate Hardwood, Vaulted Ceiling(s), Walk-In Closet(s), Wall to Wall Carpet, Water Heater
- Has view: Yes
- View description: Territorial
Lot
- Size: 5,401 sqft
- Features: Curbs, Paved, Sidewalk, Cable TV, Dog Run, Fenced-Fully, Gas Available, High Speed Internet, Irrigation, Patio
- Topography: Level
- Residential vegetation: Garden Space
Details
- Parcel number: 65740036100
- Special conditions: Standard
Construction
Type & style
- Home type: SingleFamily
- Architectural style: Craftsman
- Property subtype: Single Family Residence
Materials
- Cement Planked, Cement Plank
- Foundation: Poured Concrete
- Roof: Composition
Condition
- Very Good
- Year built: 2023
- Major remodel year: 2023
Utilities & green energy
- Electric: Company: PSE
- Sewer: Sewer Connected, Company: CITY OF LACEY
- Water: Public, Company: CITY OF LACEY
- Utilities for property: Xfinity, Xfinity
Community & neighborhood
Community
- Community features: Age Restriction, Athletic Court, CCRs, Clubhouse, Park, Trail(s)
Senior living
- Senior community: Yes
Location
- Region: Lacey
- Subdivision: Lacey
HOA & financial
HOA
- HOA fee: $240 monthly
- Association phone: 360-245-6060
Other
Other facts
- Listing terms: Cash Out,Conventional,FHA,VA Loan
- Cumulative days on market: 79 days
Price history
| Date | Event | Price |
|---|---|---|
| 2/5/2025 | Sold | $650,000+1.6%$374/sqft |
Source: | ||
| 1/4/2025 | Pending sale | $640,000$368/sqft |
Source: | ||
| 1/2/2025 | Listed for sale | $640,000+6.5%$368/sqft |
Source: | ||
| 5/10/2024 | Sold | $600,990$345/sqft |
Source: Public Record Report a problem | ||
Public tax history
| Year | Property taxes | Tax assessment |
|---|---|---|
| 2024 | $6,082 +214.4% | $576,400 +201.5% |
| 2023 | $1,934 +162.6% | $191,200 +152.6% |
| 2022 | $737 | $75,700 |
Find assessor info on the county website
Neighborhood: 98513
Nearby schools
GreatSchools rating
- 6/10Evergreen Forest Elementary SchoolGrades: K-5Distance: 0.8 mi
- 2/10Nisqually Middle SchoolGrades: 6-8Distance: 2.2 mi
- 4/10River Ridge High SchoolGrades: 9-12Distance: 2.4 mi
Get a cash offer in 3 minutes
Find out how much your home could sell for in as little as 3 minutes with a no-obligation cash offer.
Estimated market value
$646,200



