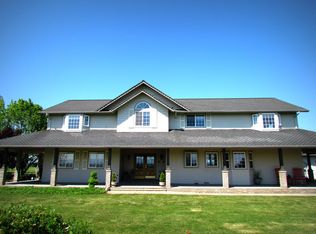Sold
$1,395,000
28179 High Pass Rd, Junction City, OR 97448
3beds
2,696sqft
Residential, Single Family Residence
Built in 2000
62.16 Acres Lot
$-- Zestimate®
$517/sqft
$3,099 Estimated rent
Home value
Not available
Estimated sales range
Not available
$3,099/mo
Zestimate® history
Loading...
Owner options
Explore your selling options
What's special
Stunning country property on 60+ acres of farmland. Surround yourself with fields as far as the eye can see. This beautiful 2,676 square foot, 3 bedroom, 3 bathroom home has so much to offer. Enter into the home to an open floor plan. White oak floors in the entryway, dining room & the kitchen. The kitchen features granite countertops, large island, appliance garage & huge walk-in pantry with a pocket door and ample cabinetry. Designated dining area. Carpeted living room with recessed lighting & wood stove. The primary suite on the main level lets in beautiful streaming natural lighting and includes double closets, walk-in shower, soaking tub, double sinks & separate water closet. Two additional bedrooms on the main level, one with glass French doors which could double as an office space. Full guest bathroom on the main level. Upstairs is a huge bonus space and additional full bathroom. Could be a great media room, or another primary suite if needed. Interior laundry closet located downstairs. This home offers mature & beautifully abundant landscaping. New vinyl fencing along the front & E side of the home. The backyard features a pergola over concrete patio great for entertaining. Covered entertaining space as well as an additional concrete patio at the rear of the yard. Glass greenhouse and plenty of gardening space. Automatic sprinkler system. Covered passthrough to 2 car detached garage. Plenty of parking space for RV/boat/trailers & a huge 69'X40' 4 bay shop. Farmland is currently leased.
Zillow last checked: 8 hours ago
Listing updated: June 26, 2023 at 08:03am
Listed by:
Hillary Baker 541-285-3339,
Triple Oaks Realty LLC
Bought with:
Marti Templeton-Bays, 200608144
Triple Oaks Realty LLC
Source: RMLS (OR),MLS#: 23012412
Facts & features
Interior
Bedrooms & bathrooms
- Bedrooms: 3
- Bathrooms: 3
- Full bathrooms: 3
- Main level bathrooms: 2
Primary bedroom
- Features: Double Closet, Double Sinks, Soaking Tub, Suite, Walkin Closet, Walkin Shower, Wallto Wall Carpet
- Level: Main
Bedroom 2
- Features: French Doors, Wallto Wall Carpet
- Level: Main
Bedroom 3
- Features: Wallto Wall Carpet
- Level: Main
Dining room
- Features: Wood Floors
- Level: Main
Kitchen
- Features: Appliance Garage, Dishwasher, Disposal, Island, Pantry, Free Standing Range, Free Standing Refrigerator, Granite
- Level: Main
Living room
- Features: Great Room, Wallto Wall Carpet, Wood Stove
- Level: Main
Heating
- Forced Air, Heat Pump
Cooling
- Central Air
Appliances
- Included: Appliance Garage, Dishwasher, Disposal, Free-Standing Range, Free-Standing Refrigerator, Plumbed For Ice Maker, Electric Water Heater
- Laundry: Laundry Room
Features
- High Ceilings, Soaking Tub, Suite, Kitchen Island, Pantry, Granite, Great Room, Double Closet, Double Vanity, Walk-In Closet(s), Walkin Shower
- Flooring: Hardwood, Wall to Wall Carpet, Wood
- Doors: French Doors
- Windows: Vinyl Frames
- Basement: Crawl Space
- Number of fireplaces: 1
- Fireplace features: Stove, Wood Burning, Wood Burning Stove
Interior area
- Total structure area: 2,696
- Total interior livable area: 2,696 sqft
Property
Parking
- Total spaces: 2
- Parking features: Driveway, RV Access/Parking, RV Boat Storage, Detached
- Garage spaces: 2
- Has uncovered spaces: Yes
Features
- Stories: 2
- Patio & porch: Covered Patio, Porch
- Exterior features: Garden, Yard
- Has view: Yes
- View description: Mountain(s), Territorial
Lot
- Size: 62.16 Acres
- Features: Level, Sprinkler, Acres 50 to 100
Details
- Additional structures: Greenhouse, RVParking, RVBoatStorage
- Parcel number: 1626041
- Zoning: E40, AS
Construction
Type & style
- Home type: SingleFamily
- Architectural style: Craftsman,Custom Style
- Property subtype: Residential, Single Family Residence
Materials
- Vinyl Siding
- Roof: Composition
Condition
- Approximately
- New construction: No
- Year built: 2000
Utilities & green energy
- Sewer: Septic Tank
- Water: Well
Community & neighborhood
Security
- Security features: Security System Owned, Fire Sprinkler System
Location
- Region: Junction City
Other
Other facts
- Listing terms: Cash,Conventional,Other
- Road surface type: Gravel
Price history
| Date | Event | Price |
|---|---|---|
| 6/26/2023 | Sold | $1,395,000$517/sqft |
Source: | ||
| 5/25/2023 | Pending sale | $1,395,000$517/sqft |
Source: | ||
| 3/31/2023 | Listed for sale | $1,395,000+82.4%$517/sqft |
Source: | ||
| 4/27/2018 | Sold | $765,000-4.4%$284/sqft |
Source: | ||
| 1/2/2018 | Pending sale | $799,900$297/sqft |
Source: RE/MAX Integrity #17271841 Report a problem | ||
Public tax history
| Year | Property taxes | Tax assessment |
|---|---|---|
| 2025 | -- | $478,002 +2.6% |
| 2024 | -- | $465,960 +2.5% |
| 2023 | -- | $454,500 +2.7% |
Find assessor info on the county website
Neighborhood: 97448
Nearby schools
GreatSchools rating
- 2/10Oaklea Middle SchoolGrades: 5-8Distance: 1.5 mi
- 2/10Junction City High SchoolGrades: 9-12Distance: 1.4 mi
- 5/10Laurel Elementary SchoolGrades: K-4Distance: 1.7 mi
Schools provided by the listing agent
- Elementary: Laurel
- Middle: Oaklea
- High: Junction City
Source: RMLS (OR). This data may not be complete. We recommend contacting the local school district to confirm school assignments for this home.
Get pre-qualified for a loan
At Zillow Home Loans, we can pre-qualify you in as little as 5 minutes with no impact to your credit score.An equal housing lender. NMLS #10287.
