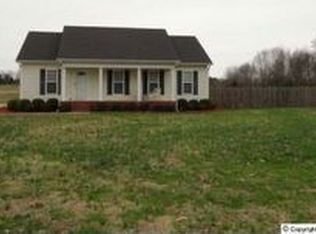Spacious, custom-built open floor plan. Custom cabinetry in well equipped kitchen featuring a double oven and flat cook top stove. Hardwood flooring eases the flow of the dining room, kitchen, family room and master bedroom suite. Family room includes a gas-log fireplace. Large walk-in closet for the master suite. Large 2-car garage with another detached garage for toys or a work shop/ mancave. Sits back off of the road on nice level 2.6 acres.
This property is off market, which means it's not currently listed for sale or rent on Zillow. This may be different from what's available on other websites or public sources.

