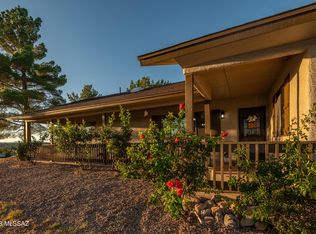A property like this one does not come along often. This incredible property is set up for horses and has a 4 stall Barnmaster barn with paddocks, several turn out areas plus a tack shed, a round pen, hitching post, plus a 4 acre grass pasture and so much more. Property is fenced and cross fenced. There is also a workshop, and yet again another storage shed and the list is endless. The house has so much to offer, 3 bdr, 2 bath, a living rooms plus a family room and a big kitchen with tons of cabinets. A newer heat pump for your heating and cooling needs, newer dual pane windows, newer laminate flooring and many more great features sets this great home apart for all the others. TURN KEY!!
This property is off market, which means it's not currently listed for sale or rent on Zillow. This may be different from what's available on other websites or public sources.
