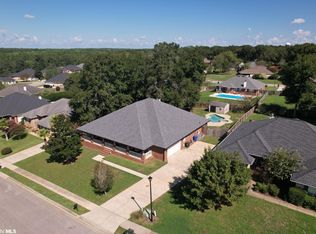Closed
$372,900
28172 Cypress Loop, Daphne, AL 36526
4beds
2,316sqft
Residential
Built in 2006
0.37 Acres Lot
$378,300 Zestimate®
$161/sqft
$2,553 Estimated rent
Home value
$378,300
$352,000 - $409,000
$2,553/mo
Zestimate® history
Loading...
Owner options
Explore your selling options
What's special
Home with a POOL...Just in time for Summer!!! Located in the heart of Bay Branch subdivision just minutes away from schools, shopping, and I-10. This home with just over 2,300 square feet, has a generous living area with 4 bedrooms (split floor plan), 2 baths and a formal dining room. The Primary suite is spacious with a ensuite bath that has a separate shower, garden tub and walk-in closet. The Kitchen expands in to a roomy dinette area which is semi open to the great room. The LARGE Great-room with fireplace has plenty of room for the entire family to relax. You can escape in the evenings to a backyard sanctuary with a custom designed covered patio which includes an amazing brick fireplace for those cool fall nights! Patio, as a bonus, offers extra storage in the area above it. The BEST part is that ALL of this overlooks a Saltwater Gunite POOL! This home is an absolute entertainers dream! If you are looking to be in the newer Belforest Elementary School this one's for YOU! A few EXTRAS: HOME WARRANTY!! Newer Fortified roof, Driveway was extended, a double gated entry added to backyard fence and new grinder pump in 2019. New pool pump motor in 2020. Three zone sprinkler system and much more so don't let this one get away!!
Zillow last checked: 8 hours ago
Listing updated: July 02, 2024 at 03:06pm
Listed by:
Leigh Ann Pennington 251-622-7991,
Real Broker, LLC
Bought with:
Katherine Robison
Wise Living Real Estate, LLC
Source: Baldwin Realtors,MLS#: 360708
Facts & features
Interior
Bedrooms & bathrooms
- Bedrooms: 4
- Bathrooms: 2
- Full bathrooms: 2
- Main level bedrooms: 4
Primary bedroom
- Features: 1st Floor Primary, Walk-In Closet(s)
- Level: Main
- Area: 221
- Dimensions: 17 x 13
Bedroom 2
- Level: Main
- Area: 143
- Dimensions: 13 x 11
Bedroom 3
- Level: Main
- Area: 140
- Dimensions: 14 x 10
Bedroom 4
- Level: Main
- Area: 143
- Dimensions: 13 x 11
Primary bathroom
- Features: Double Vanity, Soaking Tub, Separate Shower
Family room
- Level: Main
- Area: 374
- Dimensions: 22 x 17
Kitchen
- Level: Main
- Area: 120
- Dimensions: 12 x 10
Heating
- Electric, Central
Appliances
- Included: Dishwasher, Microwave, Electric Range, Refrigerator w/Ice Maker
Features
- Flooring: Laminate
- Has basement: No
- Number of fireplaces: 1
- Fireplace features: Great Room, Outside
Interior area
- Total structure area: 2,316
- Total interior livable area: 2,316 sqft
Property
Parking
- Total spaces: 2
- Parking features: Garage
- Has garage: Yes
- Covered spaces: 2
Features
- Levels: One
- Stories: 1
- Has private pool: Yes
- Pool features: In Ground
- Has view: Yes
- View description: None
- Waterfront features: No Waterfront
Lot
- Size: 0.37 Acres
- Dimensions: 94 x 170
- Features: Less than 1 acre
Details
- Parcel number: 4301010000001.252
Construction
Type & style
- Home type: SingleFamily
- Architectural style: Traditional
- Property subtype: Residential
Materials
- Brick, Vinyl Siding
- Foundation: Slab
- Roof: Composition
Condition
- Resale
- New construction: No
- Year built: 2006
Utilities & green energy
- Utilities for property: Riviera Utilities
Community & neighborhood
Community
- Community features: None
Location
- Region: Daphne
- Subdivision: Bay Branch Estates
HOA & financial
HOA
- Has HOA: Yes
- HOA fee: $120 semi-annually
- Services included: Association Management
Other
Other facts
- Ownership: Whole/Full
Price history
| Date | Event | Price |
|---|---|---|
| 7/1/2024 | Sold | $372,900-1.8%$161/sqft |
Source: | ||
| 5/26/2024 | Pending sale | $379,900$164/sqft |
Source: | ||
| 5/17/2024 | Listed for sale | $379,900$164/sqft |
Source: | ||
| 5/15/2024 | Pending sale | $379,900$164/sqft |
Source: | ||
| 5/1/2024 | Listed for sale | $379,900$164/sqft |
Source: | ||
Public tax history
| Year | Property taxes | Tax assessment |
|---|---|---|
| 2025 | $1,131 -13.7% | $37,920 -10.2% |
| 2024 | $1,309 +12.2% | $42,240 +12.2% |
| 2023 | $1,167 | $37,640 +21.3% |
Find assessor info on the county website
Neighborhood: 36526
Nearby schools
GreatSchools rating
- 10/10Belforest Elementary SchoolGrades: PK-6Distance: 2.4 mi
- 5/10Daphne Middle SchoolGrades: 7-8Distance: 2.9 mi
- 10/10Daphne High SchoolGrades: 9-12Distance: 2.2 mi
Schools provided by the listing agent
- Elementary: Belforest Elementary School
- Middle: Daphne Middle
- High: Daphne High
Source: Baldwin Realtors. This data may not be complete. We recommend contacting the local school district to confirm school assignments for this home.

Get pre-qualified for a loan
At Zillow Home Loans, we can pre-qualify you in as little as 5 minutes with no impact to your credit score.An equal housing lender. NMLS #10287.
Sell for more on Zillow
Get a free Zillow Showcase℠ listing and you could sell for .
$378,300
2% more+ $7,566
With Zillow Showcase(estimated)
$385,866