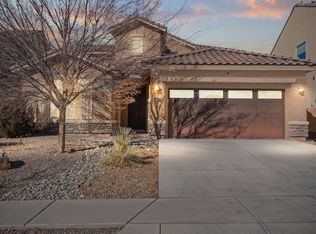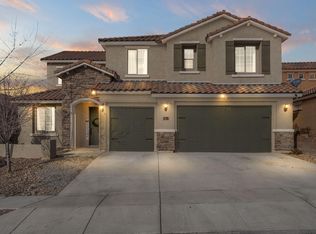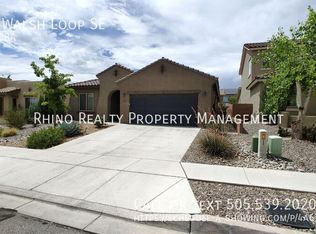Stunning Carissa model home for sale! This model home features a vaulted two-story foyer, fireplace in the gathering room, dream kitchen, large loft and game room with wet bar, and a first floor owner's suite. Create your ideal home office out of the den plus there is an additional den space that creates a nice formal dining room. Model homes include decorative lighting, custom paint and full landscaping in the front and back.
This property is off market, which means it's not currently listed for sale or rent on Zillow. This may be different from what's available on other websites or public sources.


