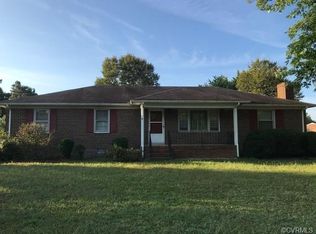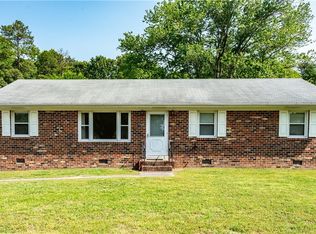Sold for $340,000 on 09/24/24
$340,000
2817 Venter Rd, Aylett, VA 23009
3beds
1,680sqft
Single Family Residence
Built in 1982
1 Acres Lot
$351,700 Zestimate®
$202/sqft
$2,068 Estimated rent
Home value
$351,700
Estimated sales range
Not available
$2,068/mo
Zestimate® history
Loading...
Owner options
Explore your selling options
What's special
This charming all-brick ranch home boasts 1680 square feet of living space, nestled on a sprawling 1+ acre lot in a serene countryside setting. As you step into the foyer, you're greeted by the spacious formal living room, perfect for entertaining guests. The adjacent family room offers a cozy atmosphere, seamlessly flowing into the open concept kitchen, where you can prepare meals while enjoying tranquil views of the backyard oasis. Adjacent to the kitchen, you'll find a convenient dining room, perfect for hosting family dinners or intimate gatherings. Throughout the house, you'll appreciate the cohesive flooring that ties the space together effortlessly. Retreat to the spacious master bedroom, complete with a tile shower, providing a serene escape at the end of the day. Outside, the 2-car detached garage doubles as a workshop, offering plenty of space for projects and storage. Unwind on the side porch and soak in the beauty of both sunrise and sunset, surrounded by swing sets, mature trees, and the peaceful ambiance of country living. Conveniently located near Route 360 and Route 30, this country-style home offers the perfect balance of tranquility and accessibility. Don't miss your chance to experience the idyllic charm of this countryside haven. Motivated Seller. Seller will pay $5000 toward the buyer's closing cost.
Zillow last checked: 8 hours ago
Listing updated: September 25, 2024 at 04:45am
Listed by:
Angelica DelliCarpini 804-569-5115,
DF Real Estate & Land Resources LLC
Bought with:
Jarred Nowell, 0225185806
Shaheen Ruth Martin & Fonville
Source: CVRMLS,MLS#: 2414175 Originating MLS: Central Virginia Regional MLS
Originating MLS: Central Virginia Regional MLS
Facts & features
Interior
Bedrooms & bathrooms
- Bedrooms: 3
- Bathrooms: 2
- Full bathrooms: 2
Primary bedroom
- Description: with Master Bathroom
- Level: First
- Dimensions: 0 x 0
Bedroom 2
- Level: First
- Dimensions: 0 x 0
Bedroom 3
- Level: First
- Dimensions: 0 x 0
Dining room
- Level: First
- Dimensions: 0 x 0
Family room
- Level: First
- Dimensions: 0 x 0
Foyer
- Description: Entrance
- Level: First
- Dimensions: 0 x 0
Other
- Description: Tub & Shower
- Level: First
Kitchen
- Level: First
- Dimensions: 0 x 0
Laundry
- Description: Mud Room and Laundry Room
- Level: First
- Dimensions: 0 x 0
Living room
- Level: First
- Dimensions: 0 x 0
Heating
- Electric, Heat Pump
Cooling
- Central Air
Features
- Bedroom on Main Level
- Flooring: Partially Carpeted, Wood
- Basement: Crawl Space
- Attic: Pull Down Stairs
Interior area
- Total interior livable area: 1,680 sqft
- Finished area above ground: 1,680
Property
Parking
- Total spaces: 2
- Parking features: Detached, Garage
- Garage spaces: 2
Features
- Levels: One
- Stories: 1
- Pool features: None
Lot
- Size: 1 Acres
Details
- Parcel number: 2111
- Zoning description: R-1
Construction
Type & style
- Home type: SingleFamily
- Architectural style: Ranch
- Property subtype: Single Family Residence
Materials
- Brick, Frame
- Roof: Composition
Condition
- Resale
- New construction: No
- Year built: 1982
Utilities & green energy
- Sewer: Septic Tank
- Water: Well
Community & neighborhood
Location
- Region: Aylett
- Subdivision: None
Other
Other facts
- Ownership: Individuals
- Ownership type: Sole Proprietor
Price history
| Date | Event | Price |
|---|---|---|
| 9/24/2024 | Sold | $340,000+3%$202/sqft |
Source: | ||
| 8/13/2024 | Pending sale | $330,000$196/sqft |
Source: | ||
| 8/12/2024 | Price change | $330,000-1.5%$196/sqft |
Source: | ||
| 7/29/2024 | Price change | $335,000-2.9%$199/sqft |
Source: | ||
| 7/23/2024 | Price change | $345,000-2.8%$205/sqft |
Source: | ||
Public tax history
| Year | Property taxes | Tax assessment |
|---|---|---|
| 2025 | $1,250 +6% | $203,300 |
| 2024 | $1,179 | $203,300 |
| 2023 | $1,179 +55% | $203,300 +39.5% |
Find assessor info on the county website
Neighborhood: 23009
Nearby schools
GreatSchools rating
- 3/10Acquinton Elementary SchoolGrades: 3-5Distance: 7.7 mi
- 3/10Hamilton Holmes Middle SchoolGrades: 6-8Distance: 7.6 mi
- 5/10King William High SchoolGrades: 9-12Distance: 1.6 mi
Schools provided by the listing agent
- Elementary: Acquinton
- Middle: Hamilton Holmes
- High: King William
Source: CVRMLS. This data may not be complete. We recommend contacting the local school district to confirm school assignments for this home.
Get a cash offer in 3 minutes
Find out how much your home could sell for in as little as 3 minutes with a no-obligation cash offer.
Estimated market value
$351,700
Get a cash offer in 3 minutes
Find out how much your home could sell for in as little as 3 minutes with a no-obligation cash offer.
Estimated market value
$351,700

