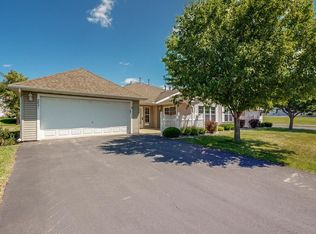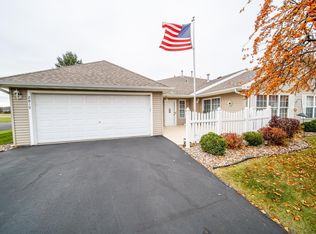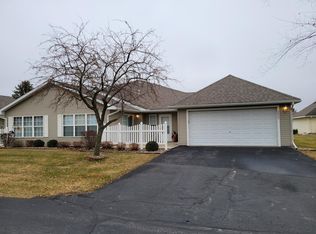Completely updated Salem Meadows townhome. List of improvements in 2021: Interior paint, LVP flooring throughout, interior doors and trim, exterior front door, interior and exterior lighting, kitchen cabinets and quartz countertops and backsplash, new shelving in bedroom closets, bathroom vanities and mirrors, toilets, window treatments, fireplace fan, furnace, A/C, water heater, water softener, kitchen appliances and washer/dryer.
This property is off market, which means it's not currently listed for sale or rent on Zillow. This may be different from what's available on other websites or public sources.


