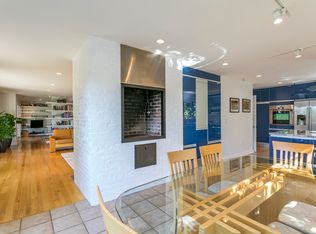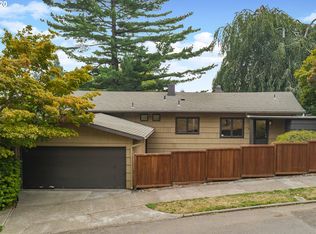Sold
$1,201,000
2817 SW Hillsboro St, Portland, OR 97239
4beds
3,401sqft
Residential, Single Family Residence
Built in 1910
6,534 Square Feet Lot
$1,173,200 Zestimate®
$353/sqft
$5,887 Estimated rent
Home value
$1,173,200
$1.09M - $1.27M
$5,887/mo
Zestimate® history
Loading...
Owner options
Explore your selling options
What's special
This is the one! An exquisite West Hills beauty located on a quiet dead-end street with a pass-through to Council Crest Park. This remarkable home is known as the “Brakeman’s Cottage” and has just undergone an extensive studs-out renovation that offers a sophisticated sense of style while still capturing its timeless 1910 charm. Kitchen is stunning with high-end appliances, quartz counters, large island and gorgeous fixtures. No detail has been overlooked…all the modern conveniences with an exceptional sense of design! 4 bedrooms (3 up), including a second-level primary suite with spa-like bath, gas fireplace, double closets, vaulted ceilings and an amazing view! Luxurious finishes, functional built-ins and extensive storage throughout the home plus hardwoods on main + second levels. Versatile main-level bedroom is ideal for an office / den / kids' playroom. Lower level is perfect as a family room or to host guests...light and bright and complete with full bath and exterior entry! Multiple outdoor spaces surround this amazing property…large deck off the kitchen with gorgeous sunset views…raised garden beds…small, private back deck…sweet covered front porch…and more! Minutes to Council Crest and miles of hiking trails…and so close to Downtown / NW 23rd / the Pearl District / Raleigh Hills / etc. Top-rated schools: Ainsworth ES / West Sylvan MS / Lincoln HS. [Home Energy Score = 7. HES Report at https://rpt.greenbuildingregistry.com/hes/OR10090640]
Zillow last checked: 8 hours ago
Listing updated: April 01, 2025 at 02:01am
Listed by:
Ginger Burke 503-706-8307,
Cascade Hasson Sotheby's International Realty,
Tamara Pelo 503-307-9184,
Cascade Hasson Sotheby's International Realty
Bought with:
Tali Rahat, 201210183
MORE Realty
Source: RMLS (OR),MLS#: 24356726
Facts & features
Interior
Bedrooms & bathrooms
- Bedrooms: 4
- Bathrooms: 4
- Full bathrooms: 3
- Partial bathrooms: 1
- Main level bathrooms: 1
Primary bedroom
- Features: Closet Organizer, Fireplace, Double Closet, Soaking Tub, Suite, Vaulted Ceiling, Wood Floors
- Level: Upper
- Area: 324
- Dimensions: 18 x 18
Bedroom 2
- Features: Closet Organizer, Walkin Closet, Wood Floors
- Level: Upper
- Area: 228
- Dimensions: 12 x 19
Bedroom 3
- Features: Balcony, Closet Organizer, French Doors, Vaulted Ceiling, Wood Floors
- Level: Upper
- Area: 266
- Dimensions: 14 x 19
Bedroom 4
- Features: Builtin Features, Closet Organizer, Wood Floors
- Level: Main
- Area: 126
- Dimensions: 9 x 14
Dining room
- Features: Builtin Features, Wood Floors
- Level: Main
- Area: 180
- Dimensions: 12 x 15
Family room
- Features: Bathroom, Exterior Entry
- Level: Lower
- Area: 550
- Dimensions: 22 x 25
Kitchen
- Features: Deck, Dishwasher, Eating Area, Exterior Entry, Gas Appliances, Gourmet Kitchen, Island, Nook, Pantry, Free Standing Range, Free Standing Refrigerator, Quartz
- Level: Main
- Area: 350
- Width: 25
Living room
- Features: Fireplace, Wood Floors
- Level: Main
- Area: 322
- Dimensions: 14 x 23
Heating
- Heat Pump, Mini Split, Fireplace(s)
Cooling
- Heat Pump
Appliances
- Included: Built-In Refrigerator, Dishwasher, Disposal, Free-Standing Gas Range, Free-Standing Refrigerator, Range Hood, Stainless Steel Appliance(s), Washer/Dryer, Gas Appliances, Free-Standing Range, Gas Water Heater
- Laundry: Laundry Room
Features
- High Ceilings, Quartz, Vaulted Ceiling(s), Built-in Features, Closet Organizer, Walk-In Closet(s), Balcony, Bathroom, Eat-in Kitchen, Gourmet Kitchen, Kitchen Island, Nook, Pantry, Double Closet, Soaking Tub, Suite, Pot Filler
- Flooring: Tile, Wood
- Doors: French Doors
- Windows: Double Pane Windows, Wood Frames
- Basement: Exterior Entry,Finished,Storage Space
- Number of fireplaces: 2
- Fireplace features: Gas
Interior area
- Total structure area: 3,401
- Total interior livable area: 3,401 sqft
Property
Parking
- Total spaces: 1
- Parking features: On Street, Garage Door Opener, Detached
- Garage spaces: 1
- Has uncovered spaces: Yes
Features
- Stories: 3
- Patio & porch: Covered Deck, Deck
- Exterior features: Raised Beds, Balcony, Exterior Entry
- Has view: Yes
- View description: Territorial
Lot
- Size: 6,534 sqft
- Features: Terraced, Sprinkler, SqFt 5000 to 6999
Details
- Parcel number: R141578
Construction
Type & style
- Home type: SingleFamily
- Architectural style: Cottage
- Property subtype: Residential, Single Family Residence
Materials
- Wood Siding
- Roof: Composition
Condition
- Resale
- New construction: No
- Year built: 1910
Utilities & green energy
- Gas: Gas
- Sewer: Public Sewer
- Water: Public
Community & neighborhood
Security
- Security features: Sidewalk
Location
- Region: Portland
- Subdivision: Council Crest
Other
Other facts
- Listing terms: Cash,Conventional,FHA,VA Loan
- Road surface type: Paved
Price history
| Date | Event | Price |
|---|---|---|
| 3/31/2025 | Sold | $1,201,000-7.5%$353/sqft |
Source: | ||
| 3/10/2025 | Pending sale | $1,299,000$382/sqft |
Source: | ||
| 2/20/2025 | Listed for sale | $1,299,000+8.3%$382/sqft |
Source: | ||
| 4/26/2019 | Sold | $1,200,000+14.3%$353/sqft |
Source: | ||
| 3/13/2019 | Pending sale | $1,050,000$309/sqft |
Source: Locker Properties #19658672 | ||
Public tax history
| Year | Property taxes | Tax assessment |
|---|---|---|
| 2025 | $24,549 +4.9% | $929,010 +3% |
| 2024 | $23,409 +1.6% | $901,960 +3% |
| 2023 | $23,035 +1.6% | $875,690 +3% |
Find assessor info on the county website
Neighborhood: Southwest Hills
Nearby schools
GreatSchools rating
- 9/10Ainsworth Elementary SchoolGrades: K-5Distance: 0.9 mi
- 5/10West Sylvan Middle SchoolGrades: 6-8Distance: 2.7 mi
- 8/10Lincoln High SchoolGrades: 9-12Distance: 1.8 mi
Schools provided by the listing agent
- Elementary: Ainsworth
- Middle: West Sylvan
- High: Lincoln
Source: RMLS (OR). This data may not be complete. We recommend contacting the local school district to confirm school assignments for this home.
Get a cash offer in 3 minutes
Find out how much your home could sell for in as little as 3 minutes with a no-obligation cash offer.
Estimated market value
$1,173,200
Get a cash offer in 3 minutes
Find out how much your home could sell for in as little as 3 minutes with a no-obligation cash offer.
Estimated market value
$1,173,200

