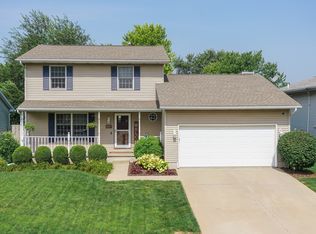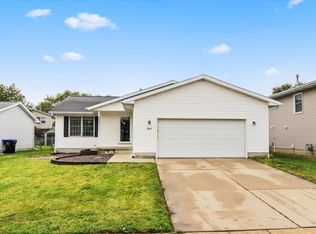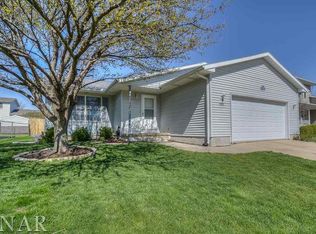Well maintained 5 bedroom, 3 bath home in Pepper Ridge Subdivision! Main level has cozy family room with cathedral ceilings. Nice sized eat-in kitchen that opens to Kitchen area. Nicely sized master bedroom features a full bath and walk-in closet. Finished lower level features another family room, two bedrooms, a full bath and utility room. 2 Car garage with bump-out for extra storage! Fenced yard with nice deck. Has radon mitigation system. New Lenox brand HE furnace December 2020. Great paint colors. All appliances including the washer and dryer stay!
This property is off market, which means it's not currently listed for sale or rent on Zillow. This may be different from what's available on other websites or public sources.



