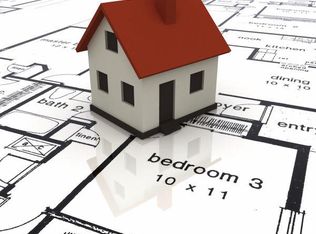This stunning custom home is a one owner, like new, and a MUST SEE! The open concept floor plan boasts a large living, kitchen, and dining area. From the soaring beamed ceiling and custom plantation shutters, to the breathtaking center kitchen island, this home is quality building at it's finest. Knotty alder cabinets, commercial style range, and a remote control vent hood make this kitchen a chef's delight. Master suite includes a walk-in shower and a closet you must see to believe! This greatly desired floor plan has 3 BEDROOMS DOWNSTAIRS plus a study. The upstairs includes a bedroom, bath, and game room. The patio with fireplace becomes an extension of living area as the double doors open and the retractable phantom screen keeps out the weather but keeps in the heat or cool air. Great for entertaining! Some of the many features include wood floors, tons of storage, large backyard, and surround sound. Don't miss out on the beautiful home! Buyers to verify school information.
This property is off market, which means it's not currently listed for sale or rent on Zillow. This may be different from what's available on other websites or public sources.
