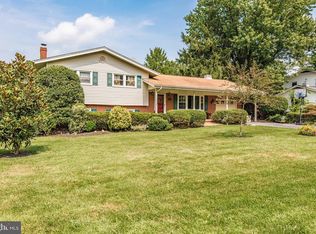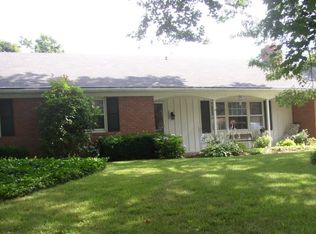Sold for $539,000 on 03/28/25
$539,000
2817 Raleigh Rd, Walkersville, MD 21793
4beds
2,061sqft
Single Family Residence
Built in 1964
0.76 Acres Lot
$537,700 Zestimate®
$262/sqft
$2,853 Estimated rent
Home value
$537,700
$495,000 - $581,000
$2,853/mo
Zestimate® history
Loading...
Owner options
Explore your selling options
What's special
OPEN HOUSE CANCELED! WELCOME HOME to 2817 Raleigh Road. Discover timeless charm blended with modern comforts in this 4-bedroom, 2.5-bathroom home, nestled in Walkersville. A perfect blend where classic meets contemporary, you’ll be greeted by custom cabinets that whisper tales of elegance in the heart of the home, stainless steel appliances, and an eat in kitchen. The newer roof ensures a worry-free living experience. Situated on a 3/4-acre CORNER LOT makes plenty of space to enjoy the outdoors! Each bedroom is spacious, particularly the expansive primary bedroom which is situated on the main level. An added delight is the bonus room, with potential—transform it into a library, a game room, or a creative studio, the possibilities are endless! There is plenty of room to make this home your dream home Just a stroll away from community features: Refresh Fountain Rock Nature Center, Safeway, local restaurants and a short drive to enjoy all that Frederick County has to offer
Zillow last checked: 9 hours ago
Listing updated: April 01, 2025 at 02:11pm
Listed by:
Kelsey Norris 240-315-5288,
Charis Realty Group,
Listing Team: Homes By Hil Team With Charis Realty Group
Bought with:
Pilar Fuentes, 673862
Samson Properties
Source: Bright MLS,MLS#: MDFR2059984
Facts & features
Interior
Bedrooms & bathrooms
- Bedrooms: 4
- Bathrooms: 3
- Full bathrooms: 2
- 1/2 bathrooms: 1
- Main level bathrooms: 2
- Main level bedrooms: 2
Basement
- Level: Lower
Bonus room
- Level: Upper
Dining room
- Level: Main
Kitchen
- Level: Main
Laundry
- Level: Main
Living room
- Level: Main
Heating
- Heat Pump, Oil
Cooling
- Heat Pump, Electric
Appliances
- Included: Stainless Steel Appliance(s), Electric Water Heater
- Laundry: Laundry Room
Features
- Bathroom - Tub Shower, Ceiling Fan(s), Dining Area, Entry Level Bedroom, Formal/Separate Dining Room, Eat-in Kitchen
- Flooring: Carpet, Hardwood, Luxury Vinyl, Wood
- Basement: Connecting Stairway,Concrete
- Number of fireplaces: 1
Interior area
- Total structure area: 3,435
- Total interior livable area: 2,061 sqft
- Finished area above ground: 2,061
- Finished area below ground: 0
Property
Parking
- Total spaces: 6
- Parking features: Garage Faces Side, Inside Entrance, Attached, Driveway
- Attached garage spaces: 2
- Uncovered spaces: 4
Accessibility
- Accessibility features: 2+ Access Exits
Features
- Levels: One and One Half
- Stories: 1
- Pool features: None
Lot
- Size: 0.76 Acres
Details
- Additional structures: Above Grade, Below Grade
- Parcel number: 1126486599
- Zoning: R3
- Special conditions: Standard
Construction
Type & style
- Home type: SingleFamily
- Architectural style: Traditional,Other
- Property subtype: Single Family Residence
Materials
- Brick
- Foundation: Concrete Perimeter, Brick/Mortar, Block
- Roof: Architectural Shingle
Condition
- Average,Good
- New construction: No
- Year built: 1964
Utilities & green energy
- Sewer: Public Sewer
- Water: Public
- Utilities for property: Cable Connected, Broadband, Cable, Satellite Internet Service, Other Internet Service, Fixed Wireless, DSL
Community & neighborhood
Location
- Region: Walkersville
- Subdivision: Spring View Estates
Other
Other facts
- Listing agreement: Exclusive Right To Sell
- Listing terms: Conventional,FHA,FHA 203(k),USDA Loan,VA Loan,Cash
- Ownership: Fee Simple
Price history
| Date | Event | Price |
|---|---|---|
| 3/28/2025 | Sold | $539,000$262/sqft |
Source: | ||
| 3/1/2025 | Pending sale | $539,000$262/sqft |
Source: | ||
| 2/25/2025 | Listed for sale | $539,000+20.3%$262/sqft |
Source: | ||
| 9/19/2006 | Sold | $447,900+60%$217/sqft |
Source: Public Record Report a problem | ||
| 11/27/2002 | Sold | $280,000$136/sqft |
Source: Public Record Report a problem | ||
Public tax history
| Year | Property taxes | Tax assessment |
|---|---|---|
| 2025 | $5,037 +9.9% | $405,000 +8% |
| 2024 | $4,581 +13.4% | $374,900 +8.7% |
| 2023 | $4,041 +9.6% | $344,800 +9.6% |
Find assessor info on the county website
Neighborhood: 21793
Nearby schools
GreatSchools rating
- 6/10Walkersville Elementary SchoolGrades: PK-5Distance: 0.4 mi
- 9/10Walkersville Middle SchoolGrades: 6-8Distance: 0.6 mi
- 5/10Walkersville High SchoolGrades: 9-12Distance: 0.3 mi
Schools provided by the listing agent
- District: Frederick County Public Schools
Source: Bright MLS. This data may not be complete. We recommend contacting the local school district to confirm school assignments for this home.

Get pre-qualified for a loan
At Zillow Home Loans, we can pre-qualify you in as little as 5 minutes with no impact to your credit score.An equal housing lender. NMLS #10287.
Sell for more on Zillow
Get a free Zillow Showcase℠ listing and you could sell for .
$537,700
2% more+ $10,754
With Zillow Showcase(estimated)
$548,454
