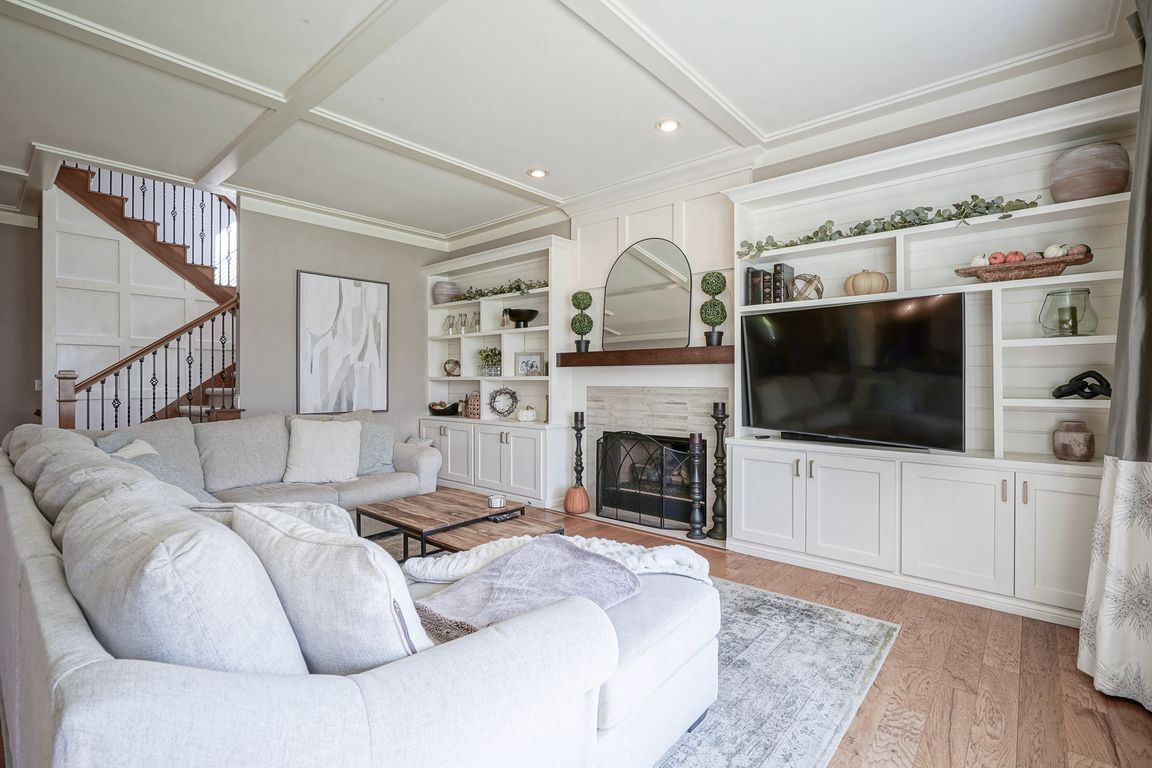
Pending
$920,000
5beds
5,320sqft
2817 Pyrenean Pl, Westfield, IN 46074
5beds
5,320sqft
Residential, single family residence
Built in 2014
0.36 Acres
3 Attached garage spaces
$173 price/sqft
$765 annually HOA fee
What's special
Gas and electric fireplacesMaster suiteExterior litScreened in back porchWorkout roomOpen layoutOutdoor trampoline
You don't want to miss this beautiful, newly landscaped, exterior lit residence in the coveted Oak Manor neighborhood! Minutes from downtown Westfield, Grand Park, and all of the Westfield area schools. This house sits on a quiet cul-de-sac, just a couple of blocks away from the clubhouse amenities and near multiple ...
- 21 days |
- 1,987 |
- 85 |
Source: MIBOR as distributed by MLS GRID,MLS#: 22064251
Travel times
Living Room
Kitchen
Primary Bedroom
Zillow last checked: 7 hours ago
Listing updated: September 26, 2025 at 03:28pm
Listing Provided by:
Heidi Kienholz 704-458-1382,
Trueblood Real Estate
Source: MIBOR as distributed by MLS GRID,MLS#: 22064251
Facts & features
Interior
Bedrooms & bathrooms
- Bedrooms: 5
- Bathrooms: 5
- Full bathrooms: 4
- 1/2 bathrooms: 1
- Main level bathrooms: 1
Primary bedroom
- Level: Upper
- Area: 351.5 Square Feet
- Dimensions: 19x18.5
Bedroom 2
- Level: Upper
- Area: 175 Square Feet
- Dimensions: 12.5x14
Bedroom 3
- Level: Upper
- Area: 159.25 Square Feet
- Dimensions: 13x12.25
Bedroom 4
- Level: Upper
- Area: 164.25 Square Feet
- Dimensions: 11.25x14.6
Bedroom 5
- Level: Basement
- Area: 200.81 Square Feet
- Dimensions: 15.75x12.75
Breakfast room
- Level: Main
- Area: 178.75 Square Feet
- Dimensions: 13x13.75
Dining room
- Level: Main
- Area: 163.88 Square Feet
- Dimensions: 11.5x14.25
Exercise room
- Features: Other
- Level: Basement
- Area: 244.38 Square Feet
- Dimensions: 11.5x21.25
Family room
- Level: Basement
- Area: 1120 Square Feet
- Dimensions: 40x28
Foyer
- Level: Main
- Area: 57.75 Square Feet
- Dimensions: 5.25x11
Kitchen
- Level: Main
- Area: 148.5 Square Feet
- Dimensions: 11x13.5
Laundry
- Features: Tile-Ceramic
- Level: Upper
- Area: 89.7 Square Feet
- Dimensions: 9.75x9.2
Living room
- Level: Main
- Area: 340 Square Feet
- Dimensions: 17x20
Mud room
- Level: Main
- Area: 60.75 Square Feet
- Dimensions: 9x6.75
Office
- Level: Main
- Area: 132 Square Feet
- Dimensions: 11x12
Play room
- Level: Upper
- Area: 336 Square Feet
- Dimensions: 16.8x20
Heating
- Forced Air, Natural Gas, Wood Stove
Cooling
- Central Air, Heat Pump
Appliances
- Included: Microwave, Water Heater, Refrigerator, Washer, Dryer, Dishwasher, Range Hood
- Laundry: Laundry Room, Upper Level, Sink
Features
- Breakfast Bar, Built-in Features, Entrance Foyer, Hardwood Floors, Eat-in Kitchen, Pantry, Smart Thermostat, Sauna, Storage, Walk-In Closet(s), Wet Bar, Kitchen Island, Vaulted Ceiling(s)
- Flooring: Hardwood
- Basement: Ceiling - 9+ feet,Daylight,Egress Window(s),Exterior Entry,Full,Partially Finished,Storage Space
- Number of fireplaces: 1
- Fireplace features: Living Room, Masonry
Interior area
- Total structure area: 5,320
- Total interior livable area: 5,320 sqft
- Finished area below ground: 1,296
Video & virtual tour
Property
Parking
- Total spaces: 3
- Parking features: Attached, Garage Door Opener
- Attached garage spaces: 3
- Details: Garage Parking Other(Finished Garage)
Features
- Levels: Two
- Stories: 2
- Patio & porch: Covered, Deck, Screened
- Exterior features: Smart Lock(s), Balcony
- Has view: Yes
- View description: Neighborhood
- Waterfront features: Pond
Lot
- Size: 0.36 Acres
- Features: Cul-De-Sac, Sidewalks, Storm Sewer, Street Lights, Suburb, Mature Trees
Details
- Parcel number: 291006011009000015
- Other equipment: Radon System
- Horse amenities: None
Construction
Type & style
- Home type: SingleFamily
- Architectural style: Traditional
- Property subtype: Residential, Single Family Residence
Materials
- Brick, Cement Siding, Stone
- Foundation: Concrete Perimeter
Condition
- Updated/Remodeled
- New construction: No
- Year built: 2014
Utilities & green energy
- Electric: 200+ Amp Service
- Water: Public
- Utilities for property: Electricity Connected, Sewer Connected, Water Connected
Community & HOA
Community
- Features: Sidewalks, Suburban, Park, Playground
- Security: Carbon Monoxide Detector(s), Smoke Detector(s), Security System Owned
- Subdivision: Oak Manor
HOA
- Has HOA: Yes
- Amenities included: Clubhouse, Insurance, Maintenance, Management, Park, Playground, Pool, Snow Removal
- Services included: Clubhouse, Entrance Common, Insurance, Maintenance, Management, Snow Removal
- HOA fee: $765 annually
- HOA phone: 317-875-5600
Location
- Region: Westfield
Financial & listing details
- Price per square foot: $173/sqft
- Tax assessed value: $699,400
- Annual tax amount: $7,768
- Date on market: 9/24/2025
- Electric utility on property: Yes