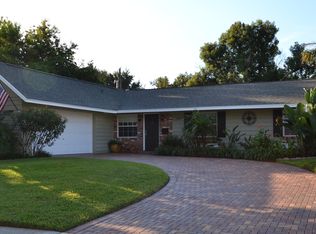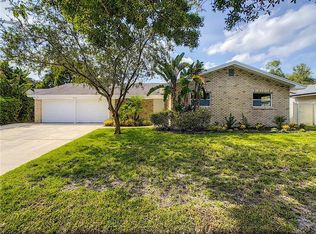Sold for $665,000
$665,000
2817 Prince John Rd, Winter Park, FL 32792
4beds
2,183sqft
Single Family Residence
Built in 1963
8,135 Square Feet Lot
$650,400 Zestimate®
$305/sqft
$3,328 Estimated rent
Home value
$650,400
$592,000 - $715,000
$3,328/mo
Zestimate® history
Loading...
Owner options
Explore your selling options
What's special
NEW ROOF 2019! GREAT PRICE! SPECTACULAR WINTER PARK HOME COMPLETELY RENOVATED AND UPGRADED INCLUDING A STUNNING KITCHEN! This four bedroom three and a half bath home has been meticulously updated and cared for! It has PORCELAIN WOOD LOOK TILE and WOOD flooring THROUGHOUT and NO CARPET. When you walk in the front door you are greeted by a grand and open design. This one-story home even has an IN LAW SUITE with its own private bathroom. When you walk up to the home you are greeted by the inviting front porch. Once entering the home you will find custom details such as crown molding, stunning countertops that look like artwork and much more! From the kitchen, family room, living room and dining room you can see the backyard and access the huge back lanai which comes with the mounted TV. The master bedroom is large and has a beautiful master bathroom! The secondary rooms are large as well with one being EXCEPTIONALLY LARGE and is an in-law suite. This home is located in the quiet community of Winter Park Pines offering beautiful canopying tree-lined streets and the feeling of a simple life with mail still delivered right to the mailbox at your front door. This home is perfectly located with easy access to anywhere you desire to go. You will be just 3 ½ miles to Park Avenue! In just a few moments drive you can be to the 408 Expressway or I4! This home is located just moments away from the Cady Way Pool where they also have tennis and pickleball courts, playgrounds and so much more. You are just moments from top-rated schools and even close to colleges such as Full Sail, Rollins, UCF and Valencia. Moments from Restaurants, Shopping, Advent Health Wellness Center and so much more! COME LIVE IN THE HEART OF IT ALL YET TUCKED AWAY IN A PEACEFUL QUIET ENCLAVE. Come visit this amazing, warm and friendly Winter Park neighborhood because you are sure to want to stay forever!
Zillow last checked: 8 hours ago
Listing updated: June 18, 2025 at 02:32pm
Listing Provided by:
Lori Gilmore 407-402-2623,
LORI GILMORE REAL ESTATE LLC 407-402-2623
Bought with:
Nicole Howell, 3110874
FANNIE HILLMAN & ASSOCIATES
Source: Stellar MLS,MLS#: O6300798 Originating MLS: Orlando Regional
Originating MLS: Orlando Regional

Facts & features
Interior
Bedrooms & bathrooms
- Bedrooms: 4
- Bathrooms: 4
- Full bathrooms: 3
- 1/2 bathrooms: 1
Primary bedroom
- Features: Dual Closets
- Level: First
- Area: 168 Square Feet
- Dimensions: 14x12
Bedroom 2
- Features: Built-in Closet
- Level: First
- Area: 110 Square Feet
- Dimensions: 11x10
Bedroom 3
- Features: Built-in Closet
- Level: First
- Area: 154 Square Feet
- Dimensions: 11x14
Bedroom 4
- Features: Built-in Closet
- Level: First
- Area: 182 Square Feet
- Dimensions: 13x14
Balcony porch lanai
- Level: First
- Area: 377 Square Feet
- Dimensions: 29x13
Dining room
- Level: First
- Area: 153 Square Feet
- Dimensions: 9x17
Foyer
- Level: First
- Area: 40 Square Feet
- Dimensions: 5x8
Great room
- Level: First
- Area: 360 Square Feet
- Dimensions: 18x20
Kitchen
- Level: First
- Area: 168 Square Feet
- Dimensions: 14x12
Living room
- Level: First
- Area: 117 Square Feet
- Dimensions: 13x9
Heating
- Central, Electric
Cooling
- Central Air
Appliances
- Included: Dishwasher, Disposal, Dryer, Electric Water Heater, Microwave, Range, Refrigerator, Washer
- Laundry: Inside, Laundry Room
Features
- Built-in Features, Ceiling Fan(s), Crown Molding, Eating Space In Kitchen, Open Floorplan, Primary Bedroom Main Floor, Solid Surface Counters, Stone Counters, Thermostat, In-Law Floorplan
- Flooring: Porcelain Tile
- Windows: Blinds, Window Treatments
- Has fireplace: No
Interior area
- Total structure area: 2,592
- Total interior livable area: 2,183 sqft
Property
Parking
- Total spaces: 2
- Parking features: Driveway, Garage Door Opener
- Attached garage spaces: 2
- Has uncovered spaces: Yes
- Details: Garage Dimensions: 18x18
Features
- Levels: One
- Stories: 1
- Patio & porch: Covered, Front Porch, Rear Porch, Screened
- Exterior features: Irrigation System, Lighting, Private Mailbox, Rain Gutters, Sidewalk
- Fencing: Fenced
Lot
- Size: 8,135 sqft
- Features: In County, Landscaped, Level, Above Flood Plain
- Residential vegetation: Mature Landscaping, Trees/Landscaped
Details
- Parcel number: 092230942402280
- Zoning: R-1A
- Special conditions: None
Construction
Type & style
- Home type: SingleFamily
- Architectural style: Mid-Century Modern
- Property subtype: Single Family Residence
Materials
- Stucco
- Foundation: Slab
- Roof: Shingle
Condition
- New construction: No
- Year built: 1963
Utilities & green energy
- Sewer: Public Sewer
- Water: Public
- Utilities for property: BB/HS Internet Available, Cable Connected, Electricity Connected, Phone Available, Public, Sewer Connected, Water Connected
Community & neighborhood
Security
- Security features: Smoke Detector(s)
Location
- Region: Winter Park
- Subdivision: WINTER PARK PINES REP
HOA & financial
HOA
- Has HOA: No
Other fees
- Pet fee: $0 monthly
Other financial information
- Total actual rent: 0
Other
Other facts
- Listing terms: Cash,Conventional,FHA,VA Loan
- Ownership: Fee Simple
- Road surface type: Paved, Asphalt
Price history
| Date | Event | Price |
|---|---|---|
| 6/18/2025 | Sold | $665,000-1.5%$305/sqft |
Source: | ||
| 5/31/2025 | Pending sale | $674,900$309/sqft |
Source: | ||
| 5/10/2025 | Price change | $674,900-0.6%$309/sqft |
Source: | ||
| 5/7/2025 | Pending sale | $679,000$311/sqft |
Source: | ||
| 4/24/2025 | Price change | $679,000-3%$311/sqft |
Source: | ||
Public tax history
| Year | Property taxes | Tax assessment |
|---|---|---|
| 2024 | $7,953 +18.6% | $511,850 +32.3% |
| 2023 | $6,703 +16.4% | $386,801 +10% |
| 2022 | $5,756 +180.1% | $351,637 +132.3% |
Find assessor info on the county website
Neighborhood: 32792
Nearby schools
GreatSchools rating
- 3/10Aloma Elementary SchoolGrades: PK-5Distance: 0.3 mi
- 7/10Glenridge Middle SchoolGrades: 6-8Distance: 1.9 mi
- 7/10Winter Park High SchoolGrades: 9-12Distance: 1 mi
Schools provided by the listing agent
- Elementary: Aloma Elem
- Middle: Glenridge Middle
- High: Winter Park High
Source: Stellar MLS. This data may not be complete. We recommend contacting the local school district to confirm school assignments for this home.
Get a cash offer in 3 minutes
Find out how much your home could sell for in as little as 3 minutes with a no-obligation cash offer.
Estimated market value$650,400
Get a cash offer in 3 minutes
Find out how much your home could sell for in as little as 3 minutes with a no-obligation cash offer.
Estimated market value
$650,400

