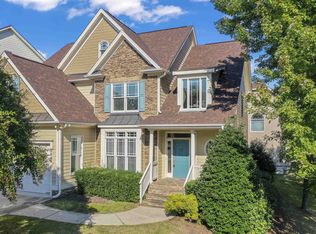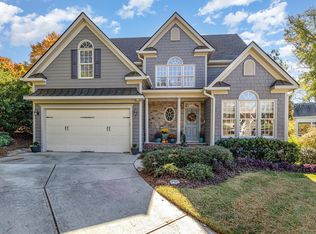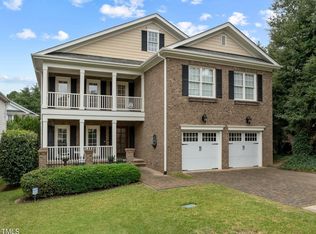Sold for $699,000
$699,000
2817 Peachleaf St, Raleigh, NC 27614
4beds
3,200sqft
Single Family Residence, Residential
Built in 2006
0.28 Acres Lot
$685,200 Zestimate®
$218/sqft
$3,025 Estimated rent
Home value
$685,200
$651,000 - $719,000
$3,025/mo
Zestimate® history
Loading...
Owner options
Explore your selling options
What's special
First showings Friday 4/25 beginning at 5p. Prime location! Welcome to this exceptional 4-bedroom, 4-bathroom home offering 3,200 square feet of thoughtfully designed living space, with a bonus room that offers far more in terms of functionality and livability than the official measurements suggest. Situated in the highly sought-after Wakefield Plantation, less than 1 mile from the golf course, tennis courts, and pool at Wakefield Country Club. As you approach the home, you're greeted by a stunning stone entrance and steps leading to a grand 2-story foyer complemented by 9-foot ceilings, Brazilian hardwood floors throughout the main living areas and carpet in the bedrooms. The beautiful custom-built staircase and extensive custom crown molding sets the tone for the home's elegance. The main floor features a spacious family room with a 12-foot high-coffered ceiling and a gas log fireplace, surrounded by large windows that flood the space with natural light. The formal dining room or den features elegant wainscoting that exudes timeless charm, while the built-in speaker system creates a seamless flow of music throughout the home. It's perfect for both relaxation and entertainment, all easily controlled from a central media closet. The chef's kitchen, equipped with stainless steel appliances, granite countertops with a bar-height edge, a combination microwave and wall oven, gas cooktop and pull-out cabinets for ease of access and functional storage. A large walk-in pantry and large casual dining area complete this culinary space. For added convenience, a bedroom and full bath are located on the main floor, providing flexibility and privacy. Upstairs, you'll find a giant bonus room measuring 19' x 20', two additional bedrooms, each with direct access to their own full bathroom—one featuring a glass-enclosed tub/shower combo, the other with a dual-sink vanity. The enormous primary bedroom suite is a true retreat, boasting vaulted ceilings, a cozy seating area, and a large custom walk-in closet. The ensuite bath offers a jacuzzi soaking tub, a separate shower, a dual-sink vanity with a dedicated makeup area, and a private water closet. Step outside to your private oasis with a screened porch equipped with surround sound, an open-air deck, and a hardscape patio with a built-in grill and bar-height counters, authentic Bevolo gas lighting, perfect for outdoor gatherings. A flat grassy area is ideal for games and leisure, while lush, mature trees provide both beauty and privacy. A hardscaped walkway connects the front and backyard, creating seamless flow between spaces. Completing the home's remarkable features are the laundry room, extra parking pad, HOA approved plans for 3 rd car garage, and modern amenities such as Nest thermostats, a tankless gas water heater, and updated HVAC systems. You'll have access to pools, tennis, fitness and golf with the optional Wakefield Country Club membership (fee and application required). https://www.ccwakefieldplantation.com/membership With its impeccable design and meticulous attention to detail, this home offers the perfect blend of comfort, style, and functionality. Schedule your showing today!
Zillow last checked: 8 hours ago
Listing updated: October 28, 2025 at 12:58am
Listed by:
Marti Hampton,
EXP Realty LLC
Bought with:
Non Member
Non Member Office
Source: Doorify MLS,MLS#: 10090790
Facts & features
Interior
Bedrooms & bathrooms
- Bedrooms: 4
- Bathrooms: 4
- Full bathrooms: 4
Heating
- Central, Natural Gas, Zoned
Cooling
- Central Air, Dual, Electric, Heat Pump, Multi Units
Appliances
- Included: Dishwasher, Down Draft, Gas Cooktop, Gas Water Heater, Microwave, Stainless Steel Appliance(s), Tankless Water Heater, Oven
- Laundry: Upper Level
Features
- Bathtub/Shower Combination, Breakfast Bar, Built-in Features, Coffered Ceiling(s), Eat-in Kitchen, Entrance Foyer, Granite Counters, High Ceilings, Living/Dining Room Combination, Open Floorplan, Pantry, Recessed Lighting, Soaking Tub, Sound System, Vaulted Ceiling(s), Walk-In Shower, Water Closet, Whirlpool Tub, Wired for Sound
- Flooring: Carpet, Hardwood, Tile
- Basement: Crawl Space
- Has fireplace: Yes
- Fireplace features: Fireplace Screen, Gas, Gas Log, Glass Doors
Interior area
- Total structure area: 3,200
- Total interior livable area: 3,200 sqft
- Finished area above ground: 3,200
- Finished area below ground: 0
Property
Parking
- Total spaces: 2
- Parking features: Attached, Concrete, Garage, Garage Faces Front, Parking Pad
- Attached garage spaces: 2
- Details: HOA approved plans for 3rd car garage
Features
- Levels: Two
- Stories: 2
- Patio & porch: Covered, Deck, Enclosed, Patio, Rear Porch, Screened
- Exterior features: Gas Grill, Lighting, Outdoor Grill, Private Yard, Rain Gutters
- Has view: Yes
Lot
- Size: 0.28 Acres
- Features: Cul-De-Sac, Landscaped, Near Golf Course, Private
Details
- Parcel number: 1830135823
- Special conditions: Standard
Construction
Type & style
- Home type: SingleFamily
- Architectural style: Transitional
- Property subtype: Single Family Residence, Residential
Materials
- Fiber Cement, Stone
- Foundation: Brick/Mortar, Combination
- Roof: Shingle
Condition
- New construction: No
- Year built: 2006
Utilities & green energy
- Sewer: Public Sewer
- Water: Public
- Utilities for property: Electricity Connected, Natural Gas Connected, Sewer Connected, Water Connected
Community & neighborhood
Community
- Community features: Street Lights
Location
- Region: Raleigh
- Subdivision: Wakefield
HOA & financial
HOA
- Has HOA: Yes
- HOA fee: $296 annually
- Services included: None
Price history
| Date | Event | Price |
|---|---|---|
| 7/24/2025 | Sold | $699,000$218/sqft |
Source: | ||
| 5/1/2025 | Pending sale | $699,000$218/sqft |
Source: | ||
| 4/25/2025 | Listed for sale | $699,000+57.3%$218/sqft |
Source: | ||
| 6/15/2007 | Sold | $444,500+7.1%$139/sqft |
Source: Public Record Report a problem | ||
| 10/27/2006 | Sold | $415,000+418.8%$130/sqft |
Source: Public Record Report a problem | ||
Public tax history
| Year | Property taxes | Tax assessment |
|---|---|---|
| 2025 | $5,276 +0.4% | $602,641 |
| 2024 | $5,254 +1% | $602,641 +26.8% |
| 2023 | $5,202 +7.6% | $475,423 |
Find assessor info on the county website
Neighborhood: North Raleigh
Nearby schools
GreatSchools rating
- 5/10Wakefield ElementaryGrades: PK-5Distance: 1.1 mi
- 8/10Wakefield MiddleGrades: 6-8Distance: 1.1 mi
- 8/10Wakefield HighGrades: 9-12Distance: 1.5 mi
Schools provided by the listing agent
- Elementary: Wake County Schools
- Middle: Wake County Schools
- High: Wake County Schools
Source: Doorify MLS. This data may not be complete. We recommend contacting the local school district to confirm school assignments for this home.
Get a cash offer in 3 minutes
Find out how much your home could sell for in as little as 3 minutes with a no-obligation cash offer.
Estimated market value$685,200
Get a cash offer in 3 minutes
Find out how much your home could sell for in as little as 3 minutes with a no-obligation cash offer.
Estimated market value
$685,200


