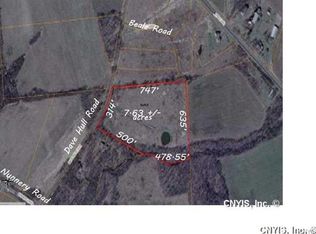Closed
$910,000
2817 Nunnery Rd, Skaneateles, NY 13152
4beds
2,592sqft
Single Family Residence
Built in 2005
15.48 Acres Lot
$993,100 Zestimate®
$351/sqft
$4,641 Estimated rent
Home value
$993,100
$924,000 - $1.07M
$4,641/mo
Zestimate® history
Loading...
Owner options
Explore your selling options
What's special
Custom built Colonial on over 15 acres with amazing country views with in-ground pool, pool house, walking trails, and waterfalls. The home offers four bedrooms, three full and one half baths, gourmet kitchen, island, soapstone counter tops, hardwoods throughout, family room with double sided Rumford fireplace, spacious office with built-in desks and sitting area, formal dining room, mudroom , and full bath with laundry. The second level has a Primary suite with California closet and full bath with tub and vanity. Three other additional bedrooms and full bath. The property has a detached two car garage with carport and workshop. The views are breathtaking of the county side with fruit trees, raised bed gardens, paved basketball court, electric charger in the garage for electric car, and new geothermal furnace and A/C installed in 2020. All located in the award winning Skaneateles School district with amazing sunsets.
Zillow last checked: 8 hours ago
Listing updated: June 07, 2024 at 07:32am
Listed by:
Molly Elliott 315-685-0111,
Howard Hanna Real Estate
Bought with:
Kayla Hill, 40HI1140869
Howard Hanna Real Estate
Source: NYSAMLSs,MLS#: S1525471 Originating MLS: Syracuse
Originating MLS: Syracuse
Facts & features
Interior
Bedrooms & bathrooms
- Bedrooms: 4
- Bathrooms: 4
- Full bathrooms: 3
- 1/2 bathrooms: 1
- Main level bathrooms: 2
Heating
- Geothermal, Solar, Forced Air
Cooling
- Central Air
Appliances
- Included: Double Oven, Dryer, Dishwasher, Gas Cooktop, Refrigerator, Solar Hot Water, Washer
- Laundry: Main Level
Features
- Den, Separate/Formal Dining Room, Entrance Foyer, Eat-in Kitchen, Separate/Formal Living Room, Granite Counters, Home Office, Kitchen Island, Kitchen/Family Room Combo, Pantry, Bath in Primary Bedroom, Workshop
- Flooring: Hardwood, Tile, Varies
- Basement: Full
- Number of fireplaces: 2
Interior area
- Total structure area: 2,592
- Total interior livable area: 2,592 sqft
Property
Parking
- Total spaces: 3
- Parking features: Carport, Detached, Electric Vehicle Charging Station(s), Garage, Driveway, Garage Door Opener
- Garage spaces: 3
- Has carport: Yes
Features
- Levels: Two
- Stories: 2
- Patio & porch: Enclosed, Open, Patio, Porch
- Exterior features: Blacktop Driveway, Fence, Pool, Patio
- Pool features: In Ground
- Fencing: Partial
Lot
- Size: 15.48 Acres
- Dimensions: 384 x 1204
- Features: Agricultural, Wooded
Details
- Additional structures: Pool House, Shed(s), Storage
- Parcel number: 31520001800000040130000000
- Special conditions: Standard
- Horses can be raised: Yes
- Horse amenities: Horses Allowed
Construction
Type & style
- Home type: SingleFamily
- Architectural style: Colonial
- Property subtype: Single Family Residence
Materials
- Vinyl Siding
- Foundation: Poured
- Roof: Asphalt
Condition
- Resale
- Year built: 2005
Utilities & green energy
- Sewer: Septic Tank
- Water: Well
- Utilities for property: Cable Available, High Speed Internet Available
Community & neighborhood
Location
- Region: Skaneateles
Other
Other facts
- Listing terms: Cash,Conventional,VA Loan
Price history
| Date | Event | Price |
|---|---|---|
| 6/7/2024 | Sold | $910,000+1.1%$351/sqft |
Source: | ||
| 3/28/2024 | Contingent | $899,900$347/sqft |
Source: | ||
| 3/21/2024 | Listed for sale | $899,900$347/sqft |
Source: | ||
| 3/18/2024 | Contingent | $899,900$347/sqft |
Source: | ||
| 3/12/2024 | Listed for sale | $899,900+116.8%$347/sqft |
Source: | ||
Public tax history
| Year | Property taxes | Tax assessment |
|---|---|---|
| 2024 | -- | $812,300 +72.8% |
| 2023 | -- | $470,000 |
| 2022 | -- | $470,000 |
Find assessor info on the county website
Neighborhood: 13152
Nearby schools
GreatSchools rating
- 7/10State Street Intermediate SchoolGrades: 3-5Distance: 9.3 mi
- 8/10Skaneateles Middle SchoolGrades: 6-8Distance: 9 mi
- 9/10Skaneateles Senior High SchoolGrades: 9-12Distance: 9.1 mi
Schools provided by the listing agent
- Elementary: Waterman Elementary
- Middle: Skaneateles Middle
- High: Skaneateles High
- District: Skaneateles
Source: NYSAMLSs. This data may not be complete. We recommend contacting the local school district to confirm school assignments for this home.
