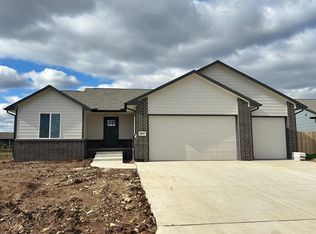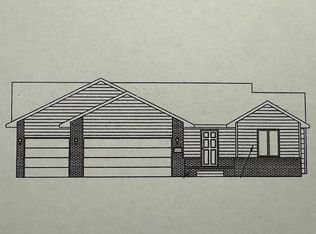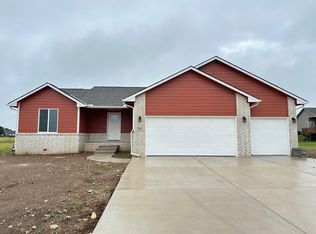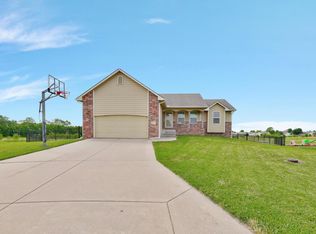Sold
Price Unknown
2817 N Rutland Ln, Augusta, KS 67010
3beds
1,402sqft
Single Family Onsite Built
Built in 2025
0.28 Acres Lot
$337,000 Zestimate®
$--/sqft
$1,774 Estimated rent
Home value
$337,000
Estimated sales range
Not available
$1,774/mo
Zestimate® history
Loading...
Owner options
Explore your selling options
What's special
Custom New Build (Delainey 1402) with Luxury Vinyl Plank Flooring, Quartz Countertops, Large Eating Bar, Walk-in Pantry, Main Floor Laundry Room. Master Bedroom with Private Bath, Double Sinks, 5' Walk-in Shower, and Walk-in Closet. Full Daylight Basement has interior walls framed for 4th Bedroom, 3rd Bath Rough-in with Shower/Tub, and Wet Bar Rough-in. Covered Patio, Cedar Fence, Sprinkler, Sod, and Landscaping. NO SPECIAL TAXES! General Taxes and Room Dimensions are estimated. All information deemed reliable but not guaranteed.
Zillow last checked: 9 hours ago
Listing updated: January 14, 2026 at 07:03pm
Listed by:
Lora Grooms 316-258-9303,
Reece Nichols South Central Kansas,
Janel Scott Talman 316-759-9640,
Reece Nichols South Central Kansas
Source: SCKMLS,MLS#: 649534
Facts & features
Interior
Bedrooms & bathrooms
- Bedrooms: 3
- Bathrooms: 2
- Full bathrooms: 2
Primary bedroom
- Description: Carpet
- Level: Main
- Area: 190.08
- Dimensions: 14.4 X 13.2
Bedroom
- Description: Carpet
- Level: Main
- Area: 131.23
- Dimensions: 12.4' X 10'7'
Bedroom
- Description: Carpet
- Level: Main
- Area: 128.4
- Dimensions: 12' X 10.7
Dining room
- Description: Luxury Vinyl
- Level: Main
- Area: 108
- Dimensions: 12' X 9'
Kitchen
- Description: Luxury Vinyl
- Level: Main
- Area: 130.8
- Dimensions: 12' X 10.9'
Living room
- Description: Luxury Vinyl
- Level: Main
- Area: 270.72
- Dimensions: 18.8' X 14.4'
Heating
- Forced Air, Natural Gas
Cooling
- Central Air, Electric
Appliances
- Included: Dishwasher, Disposal, Microwave, Range
- Laundry: Main Level, 220 equipment
Features
- Ceiling Fan(s), Walk-In Closet(s), Vaulted Ceiling(s)
- Windows: Storm Window(s)
- Basement: Unfinished
- Has fireplace: No
Interior area
- Total interior livable area: 1,402 sqft
- Finished area above ground: 1,402
- Finished area below ground: 0
Property
Parking
- Total spaces: 3
- Parking features: Attached, Garage Door Opener
- Garage spaces: 3
Features
- Levels: One
- Stories: 1
- Patio & porch: Patio, Covered
- Exterior features: Guttering - ALL
- Fencing: Wood
Lot
- Size: 0.28 Acres
- Features: Standard
Details
- Parcel number: 200150082961402019029.000
Construction
Type & style
- Home type: SingleFamily
- Architectural style: Ranch
- Property subtype: Single Family Onsite Built
Materials
- Frame w/Less than 50% Mas
- Foundation: Full, Day Light
- Roof: Composition
Condition
- Year built: 2025
Details
- Builder name: Don Klausmeyer
Utilities & green energy
- Gas: Natural Gas Available
- Utilities for property: Sewer Available, Natural Gas Available, Public
Community & neighborhood
Location
- Region: Augusta
- Subdivision: SHADOW RIDGE
HOA & financial
HOA
- Has HOA: Yes
- HOA fee: $240 annually
- Services included: Gen. Upkeep for Common Ar
Other
Other facts
- Ownership: Builder
- Road surface type: Paved
Price history
Price history is unavailable.
Public tax history
Tax history is unavailable.
Neighborhood: 67010
Nearby schools
GreatSchools rating
- 6/10Ewalt Elementary SchoolGrades: PK-5Distance: 0.5 mi
- 3/10Augusta Middle SchoolGrades: 6-8Distance: 2 mi
- 5/10Augusta Sr High SchoolGrades: 9-12Distance: 0.8 mi
Schools provided by the listing agent
- Elementary: Augusta Schools
- Middle: Augusta
- High: Augusta
Source: SCKMLS. This data may not be complete. We recommend contacting the local school district to confirm school assignments for this home.



