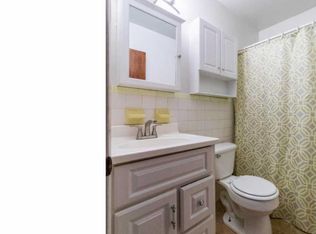Amazing home, amazing corner location, amazing opportunity. This move-in ready beautiful corner home greets you with lush flowering trees and winding landscapes overlooked by BOTH the living room and window-filled den. ------ Further inside you will find a wonderfully upgraded and expansive open concept eat-in kitchen with attached dining room perfect for entertaining. The first floor boasts 2 bedrooms and a dedicated home office or guest room along with 2 full, renovated baths including a first-floor master bedroom with master bathroom. ------ Upstairs you will find more wonderful options with 3 additional rooms, including another oversized master bedroom / media room with vaulted ceilings and two more guest rooms and another full bathroom. ------ A huge finished basement with separate entrance and dedicated powder room makes this home ideal for an in-law suite, two families, or a professional looking for a dedicated space with a private entrance ----- All showings are required to be done in accordance with state Coronavirus guidelines and restrictions. We will work with all realtors. Bring your buyers, sell our home and we will give you a fair commission.
This property is off market, which means it's not currently listed for sale or rent on Zillow. This may be different from what's available on other websites or public sources.

