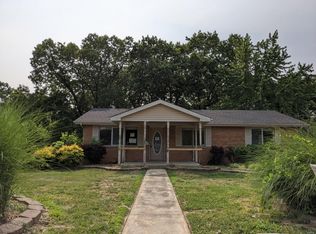Closed
Listing Provided by:
Paige Hellmann 314-606-7409,
Keller Williams Chesterfield
Bought with: Wood Brothers Realty
Price Unknown
2817 Moravec Dr, High Ridge, MO 63049
3beds
1,502sqft
Single Family Residence
Built in 1962
0.4 Acres Lot
$242,900 Zestimate®
$--/sqft
$1,742 Estimated rent
Home value
$242,900
$231,000 - $255,000
$1,742/mo
Zestimate® history
Loading...
Owner options
Explore your selling options
What's special
This beautifully remodeled and updated Ranch is in move in condition and available for immediate occupancy! Situated on a large cul-de-sac lot with fenced yard, this is perfect for a first time home buyer or someone wanting to downsize. Enter to new luxury vinyl flooring and 5.25" baseboards throughout the main level, a brand new Kitchen with white cabinetry, new Stainless Steel appliances, Granite countertops with subway tile backsplash and large sink w/new faucet. A sun porch is off of the Kitchen overlooking the back yard with access to the covered back deck. There are three bedrooms w/ceiling fans, serviced by the newly updated bathroom. The walkout Lower Level is finished with luxury vinyl flooring, canned lighting, a 3/4 bath (shower and sink) and storage area with shelving. Exterior features brick with covered soffits, architectural roof shingles, 2 car carport with additional parking pad, storage shed with work bench and electric, HVAC 2019, Septic and Well. Won't last long! Additional Rooms: Sun Room
Zillow last checked: 8 hours ago
Listing updated: April 28, 2025 at 05:10pm
Listing Provided by:
Paige Hellmann 314-606-7409,
Keller Williams Chesterfield
Bought with:
Joe P McGettigan, 2021005588
Wood Brothers Realty
Source: MARIS,MLS#: 23054558 Originating MLS: St. Louis Association of REALTORS
Originating MLS: St. Louis Association of REALTORS
Facts & features
Interior
Bedrooms & bathrooms
- Bedrooms: 3
- Bathrooms: 2
- Full bathrooms: 1
- 1/2 bathrooms: 1
- Main level bathrooms: 1
- Main level bedrooms: 3
Bedroom
- Features: Floor Covering: Luxury Vinyl Plank, Wall Covering: None
- Level: Main
- Area: 130
- Dimensions: 13x10
Bedroom
- Features: Floor Covering: Luxury Vinyl Plank, Wall Covering: None
- Level: Main
- Area: 90
- Dimensions: 10x9
Bedroom
- Features: Floor Covering: Luxury Vinyl Plank, Wall Covering: None
- Level: Main
- Area: 100
- Dimensions: 10x10
Breakfast room
- Features: Floor Covering: Luxury Vinyl Plank, Wall Covering: None
- Level: Main
- Area: 77
- Dimensions: 11x7
Family room
- Features: Floor Covering: Luxury Vinyl Plank, Wall Covering: None
- Level: Main
- Area: 210
- Dimensions: 15x14
Kitchen
- Features: Floor Covering: Luxury Vinyl Plank, Wall Covering: None
- Level: Main
- Area: 80
- Dimensions: 10x8
Recreation room
- Features: Floor Covering: Luxury Vinyl Plank, Wall Covering: None
- Level: Lower
- Area: 225
- Dimensions: 15x15
Sunroom
- Features: Floor Covering: Carpeting, Wall Covering: None
- Level: Main
- Area: 180
- Dimensions: 15x12
Heating
- Propane, Forced Air
Cooling
- Ceiling Fan(s), Central Air, Electric
Appliances
- Included: Dishwasher, Disposal, Microwave, Electric Range, Electric Oven, Stainless Steel Appliance(s), Propane Water Heater
Features
- Open Floorplan, Breakfast Room, Granite Counters
- Flooring: Carpet
- Basement: Full,Partially Finished,Concrete,Walk-Out Access
- Has fireplace: No
- Fireplace features: Recreation Room
Interior area
- Total structure area: 1,502
- Total interior livable area: 1,502 sqft
- Finished area above ground: 1,008
- Finished area below ground: 494
Property
Parking
- Total spaces: 2
- Parking features: RV Access/Parking, Additional Parking
- Carport spaces: 2
Features
- Levels: One
- Patio & porch: Covered, Deck
Lot
- Size: 0.40 Acres
- Dimensions: 154 x 142
- Features: Adjoins Wooded Area, Cul-De-Sac, Level
Details
- Additional structures: Shed(s)
- Parcel number: 035.015.04001017
- Special conditions: Standard
Construction
Type & style
- Home type: SingleFamily
- Architectural style: Ranch,Traditional
- Property subtype: Single Family Residence
Materials
- Brick Veneer, Vinyl Siding
Condition
- Updated/Remodeled
- New construction: No
- Year built: 1962
Utilities & green energy
- Sewer: Septic Tank
- Water: Community
Community & neighborhood
Security
- Security features: Smoke Detector(s)
Location
- Region: High Ridge
- Subdivision: Moravec Acres
HOA & financial
HOA
- HOA fee: $240 annually
- Services included: Other
Other
Other facts
- Listing terms: Cash,Conventional
- Ownership: Private
- Road surface type: Asphalt
Price history
| Date | Event | Price |
|---|---|---|
| 10/27/2023 | Sold | -- |
Source: | ||
| 9/27/2023 | Pending sale | $218,900$146/sqft |
Source: | ||
| 9/15/2023 | Listed for sale | $218,900$146/sqft |
Source: | ||
Public tax history
| Year | Property taxes | Tax assessment |
|---|---|---|
| 2025 | $1,275 +7% | $17,900 +8.5% |
| 2024 | $1,191 +0.5% | $16,500 |
| 2023 | $1,185 -0.1% | $16,500 |
Find assessor info on the county website
Neighborhood: 63049
Nearby schools
GreatSchools rating
- 7/10High Ridge Elementary SchoolGrades: K-5Distance: 0.9 mi
- 5/10Wood Ridge Middle SchoolGrades: 6-8Distance: 2.4 mi
- 6/10Northwest High SchoolGrades: 9-12Distance: 7.6 mi
Schools provided by the listing agent
- Elementary: High Ridge Elem.
- Middle: Wood Ridge Middle School
- High: Northwest High
Source: MARIS. This data may not be complete. We recommend contacting the local school district to confirm school assignments for this home.
Get a cash offer in 3 minutes
Find out how much your home could sell for in as little as 3 minutes with a no-obligation cash offer.
Estimated market value$242,900
Get a cash offer in 3 minutes
Find out how much your home could sell for in as little as 3 minutes with a no-obligation cash offer.
Estimated market value
$242,900
