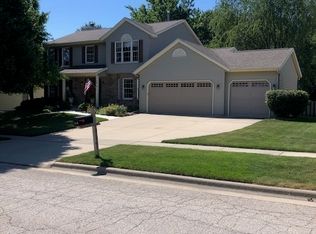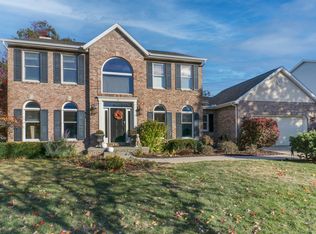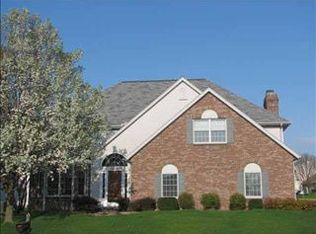Wow! Fabulous 1 1/2 story in an established and desirable area. Incredible updates include all new master bath in 2011 with an enlarged tile shower, heated tile floor, new vanity with soft-close drawers and Cambria counters. Other baths nicely & recently updated. Kitchen remodel in 2007 with wood flooring, Cambria Quartz counters & tile backsplash. Most windows replaced with Pella windows. Newer Pella patio door. Roof new in 2008. Furnace/AC new in 2009. Amazing floor plan has large main floor family room with floor to ceiling fireplace, vaulted ceilings and beautiful windows. Oversized garage. Water siphon back-up. Second floor bonus room could be 5th bedroom. Beautiful wood floors throughout of main level. Please see virtual tour for additional photos, floor plan and 360 degree tour.
This property is off market, which means it's not currently listed for sale or rent on Zillow. This may be different from what's available on other websites or public sources.



