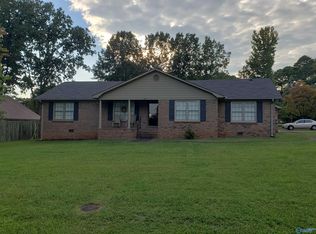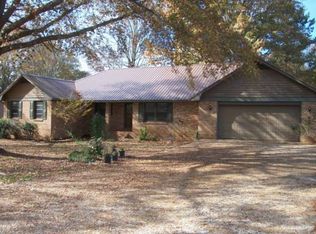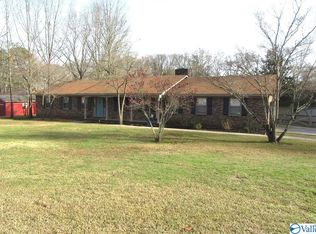Sold for $295,000
$295,000
2817 Hunterwood Dr SE, Decatur, AL 35603
3beds
2,310sqft
Single Family Residence
Built in 1972
-- sqft lot
$352,700 Zestimate®
$128/sqft
$1,942 Estimated rent
Home value
$352,700
$317,000 - $391,000
$1,942/mo
Zestimate® history
Loading...
Owner options
Explore your selling options
What's special
Are you ready to sit on your deck and relax? Come and enjoy this 3 bedroom 2 1/2 bath home with formal sitting room (could be office), large family room with natural gas fireplace, dining room. Corner lot with mature trees, elevated deck with large concrete patio. Convenient to Publix and shopping, just minutes away from I-65, 20 minutes to Redstone Arsenal. Detached workshop is heated and cooled, could be a guest house or she-shed. Perfect for hobbies or remote office.
Zillow last checked: 8 hours ago
Listing updated: May 01, 2023 at 06:59am
Listed by:
Sam Heflin 256-318-4270,
RE/MAX Platinum
Bought with:
Sandra Ball, 26899
Coldwell Banker McMillan
Source: ValleyMLS,MLS#: 1825565
Facts & features
Interior
Bedrooms & bathrooms
- Bedrooms: 3
- Bathrooms: 3
- Full bathrooms: 1
- 3/4 bathrooms: 1
- 1/2 bathrooms: 1
Primary bedroom
- Features: Carpet, Walk-In Closet(s)
- Level: First
- Area: 195
- Dimensions: 13 x 15
Bedroom 2
- Features: Carpet
- Level: First
- Area: 169
- Dimensions: 13 x 13
Bedroom 3
- Features: Carpet
- Level: First
- Area: 169
- Dimensions: 13 x 13
Dining room
- Features: Carpet, Chair Rail
- Level: First
- Area: 182
- Dimensions: 14 x 13
Family room
- Features: Ceiling Fan(s), Carpet, Fireplace
- Level: First
- Area: 340
- Dimensions: 20 x 17
Kitchen
- Features: Linoleum
- Level: First
- Area: 204
- Dimensions: 17 x 12
Living room
- Features: Carpet
- Level: First
- Area: 247
- Dimensions: 19 x 13
Laundry room
- Features: Linoleum
- Level: First
- Area: 48
- Dimensions: 8 x 6
Heating
- Central 1, Electric
Cooling
- Central 1, Electric
Appliances
- Included: Dishwasher, Range
Features
- Basement: Crawl Space
- Number of fireplaces: 1
- Fireplace features: Gas Log, One
Interior area
- Total interior livable area: 2,310 sqft
Property
Features
- Levels: One
- Stories: 1
Lot
- Dimensions: 115 x 178 x 90 x 203
Details
- Parcel number: 12 01 02 3 004 012.000
Construction
Type & style
- Home type: SingleFamily
- Architectural style: Ranch
- Property subtype: Single Family Residence
Condition
- New construction: No
- Year built: 1972
Utilities & green energy
- Sewer: Septic Tank
- Water: Public
Community & neighborhood
Location
- Region: Decatur
- Subdivision: Hickory Hill
Other
Other facts
- Listing agreement: Agency
Price history
| Date | Event | Price |
|---|---|---|
| 4/28/2023 | Sold | $295,000$128/sqft |
Source: | ||
| 4/5/2023 | Contingent | $295,000$128/sqft |
Source: | ||
| 2/14/2023 | Price change | $295,000-4.8%$128/sqft |
Source: | ||
| 1/10/2023 | Listed for sale | $310,000$134/sqft |
Source: | ||
| 1/9/2023 | Listing removed | -- |
Source: | ||
Public tax history
Tax history is unavailable.
Neighborhood: 35603
Nearby schools
GreatSchools rating
- 8/10Walter Jackson Elementary SchoolGrades: K-5Distance: 3 mi
- 4/10Decatur Middle SchoolGrades: 6-8Distance: 4.2 mi
- 5/10Decatur High SchoolGrades: 9-12Distance: 4.2 mi
Schools provided by the listing agent
- Elementary: Walter Jackson
- Middle: Decatur Middle School
- High: Decatur High
Source: ValleyMLS. This data may not be complete. We recommend contacting the local school district to confirm school assignments for this home.
Get pre-qualified for a loan
At Zillow Home Loans, we can pre-qualify you in as little as 5 minutes with no impact to your credit score.An equal housing lender. NMLS #10287.
Sell with ease on Zillow
Get a Zillow Showcase℠ listing at no additional cost and you could sell for —faster.
$352,700
2% more+$7,054
With Zillow Showcase(estimated)$359,754


