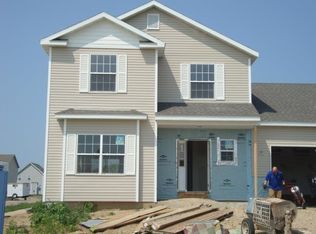Closed
$520,000
2817 Hazelnut Trail, Sun Prairie, WI 53590
4beds
2,411sqft
Single Family Residence
Built in 2015
6,969.6 Square Feet Lot
$530,000 Zestimate®
$216/sqft
$3,173 Estimated rent
Home value
$530,000
$498,000 - $567,000
$3,173/mo
Zestimate® history
Loading...
Owner options
Explore your selling options
What's special
This timeless craftsman 4-bedroom, 3.5-bath home showcases a tasteful large kitchen with island & plenty of storage! Enjoy the living room gas fireplace in cozy winter evenings. The master bedroom features an en-suite with a walk in shower and an expansive walk-in closet. This elegant home is a short walk from Fox Point Park, Target, Costco, and Marcus Palace Cinema. Inside, you will find the following premium upgrades: stainless appliances, a new LG washing machine (2025), quartz countertops in the kitchen/bathrooms, and a Bosch dishwasher! This gorgeously landscaped yard boasts a privacy fence, a craftsman cedar pergola, a hot tub (included), a strawberry patch, and a honey crisp apple tree. Schedule a tour today to see your future home!
Zillow last checked: 8 hours ago
Listing updated: June 13, 2025 at 09:09am
Listed by:
Laura Puccetti laura@puccettihomes.com,
RE/MAX Preferred
Bought with:
Home Team4u
Source: WIREX MLS,MLS#: 1996560 Originating MLS: South Central Wisconsin MLS
Originating MLS: South Central Wisconsin MLS
Facts & features
Interior
Bedrooms & bathrooms
- Bedrooms: 4
- Bathrooms: 4
- Full bathrooms: 3
- 1/2 bathrooms: 1
Primary bedroom
- Level: Upper
- Area: 210
- Dimensions: 14 x 15
Bedroom 2
- Level: Upper
- Area: 110
- Dimensions: 10 x 11
Bedroom 3
- Level: Upper
- Area: 110
- Dimensions: 10 x 11
Bedroom 4
- Level: Lower
- Area: 165
- Dimensions: 15 x 11
Bathroom
- Features: At least 1 Tub, Master Bedroom Bath: Full, Master Bedroom Bath, Master Bedroom Bath: Walk Through, Master Bedroom Bath: Walk-In Shower
Kitchen
- Level: Main
- Area: 144
- Dimensions: 12 x 12
Living room
- Level: Main
- Area: 225
- Dimensions: 15 x 15
Heating
- Natural Gas, Electric, Forced Air
Cooling
- Central Air
Appliances
- Included: Range/Oven, Refrigerator, Dishwasher, Microwave, Freezer, Disposal, Washer, Dryer, Water Softener
Features
- Walk-In Closet(s), High Speed Internet, Kitchen Island
- Flooring: Wood or Sim.Wood Floors
- Basement: Full,Finished,Sump Pump,Concrete
Interior area
- Total structure area: 2,411
- Total interior livable area: 2,411 sqft
- Finished area above ground: 1,827
- Finished area below ground: 584
Property
Parking
- Total spaces: 2
- Parking features: 2 Car, Attached
- Attached garage spaces: 2
Features
- Levels: Two
- Stories: 2
- Patio & porch: Patio
- Has spa: Yes
- Spa features: Private
- Fencing: Fenced Yard
Lot
- Size: 6,969 sqft
Details
- Parcel number: 081011151182
- Zoning: RES
- Special conditions: Arms Length
- Other equipment: Air Purifier
Construction
Type & style
- Home type: SingleFamily
- Architectural style: Prairie/Craftsman
- Property subtype: Single Family Residence
Materials
- Vinyl Siding
Condition
- 6-10 Years
- New construction: No
- Year built: 2015
Utilities & green energy
- Sewer: Public Sewer
- Water: Public
Community & neighborhood
Location
- Region: Sun Prairie
- Municipality: Sun Prairie
Price history
| Date | Event | Price |
|---|---|---|
| 6/6/2025 | Sold | $520,000-4.6%$216/sqft |
Source: | ||
| 5/7/2025 | Pending sale | $545,000$226/sqft |
Source: | ||
| 4/24/2025 | Price change | $545,000-4.4%$226/sqft |
Source: | ||
| 4/14/2025 | Price change | $569,900-1.7%$236/sqft |
Source: | ||
| 4/3/2025 | Listed for sale | $580,000+87.1%$241/sqft |
Source: | ||
Public tax history
| Year | Property taxes | Tax assessment |
|---|---|---|
| 2024 | $9,151 +10% | $482,400 |
| 2023 | $8,318 +8.2% | $482,400 +34.5% |
| 2022 | $7,686 +2% | $358,600 |
Find assessor info on the county website
Neighborhood: 53590
Nearby schools
GreatSchools rating
- 7/10Meadow View ElementaryGrades: PK-5Distance: 0.4 mi
- 3/10Prairie View Middle SchoolGrades: 6-8Distance: 1 mi
- 10/10Sun Prairie West HighGrades: 9-12Distance: 0.5 mi
Schools provided by the listing agent
- Elementary: Meadow View
- Middle: Prairie View
- High: Sun Prairie West
- District: Sun Prairie
Source: WIREX MLS. This data may not be complete. We recommend contacting the local school district to confirm school assignments for this home.

Get pre-qualified for a loan
At Zillow Home Loans, we can pre-qualify you in as little as 5 minutes with no impact to your credit score.An equal housing lender. NMLS #10287.
