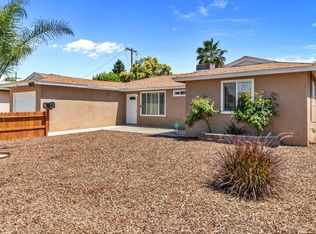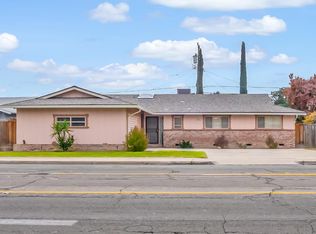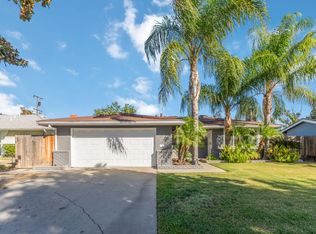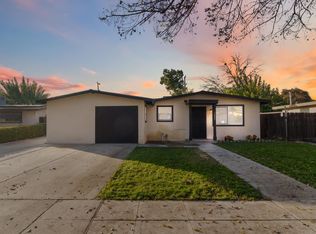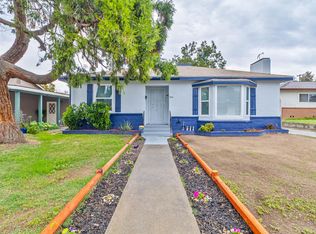Come see this beautifully updated 5-bedroom, 2-bathroom home ideally located near schools, shopping, restaurants, and easy freeway access. Step inside to find modern flooring throughout, updated fixtures and countertops, and a versatile floor plan perfect for a variety of living arrangements. This property offers exceptional flexibility, one side features 3 bedrooms and 1 bath, while the other side includes 2 bedrooms and 1 bath, each with its own living room, full bathroom, and direct access to the spacious backyard. It's an ideal setup for first-time buyers, multi-generational living, or a great income-producing investment opportunity.
For sale
Price cut: $10K (10/31)
$380,000
2817 E Indianapolis Ave, Fresno, CA 93726
5beds
2baths
1,850sqft
Est.:
Residential, Single Family Residence
Built in 1954
6,198.59 Square Feet Lot
$380,900 Zestimate®
$205/sqft
$-- HOA
What's special
- 71 days |
- 388 |
- 39 |
Zillow last checked: 8 hours ago
Listing updated: December 08, 2025 at 03:05pm
Listed by:
Juan L. Estrada DRE #01798316 559-260-1856,
London Properties, Ltd.
Source: Fresno MLS,MLS#: 638600Originating MLS: Fresno MLS
Tour with a local agent
Facts & features
Interior
Bedrooms & bathrooms
- Bedrooms: 5
- Bathrooms: 2
Primary bedroom
- Area: 0
- Dimensions: 0 x 0
Bedroom 1
- Area: 0
- Dimensions: 0 x 0
Bedroom 2
- Area: 0
- Dimensions: 0 x 0
Bedroom 3
- Area: 0
- Dimensions: 0 x 0
Bedroom 4
- Area: 0
- Dimensions: 0 x 0
Bathroom
- Features: Tub/Shower
Dining room
- Features: Living Room/Area
- Area: 0
- Dimensions: 0 x 0
Family room
- Area: 0
- Dimensions: 0 x 0
Kitchen
- Area: 0
- Dimensions: 0 x 0
Living room
- Area: 0
- Dimensions: 0 x 0
Basement
- Area: 0
Heating
- Has Heating (Unspecified Type)
Cooling
- 13+ SEER A/C, Central Air
Appliances
- Included: F/S Range/Oven, Electric Appliances, Disposal, Dishwasher, Microwave
- Laundry: Utility Room, Gas Dryer Hookup
Features
- Great Room
- Flooring: Laminate
- Windows: Double Pane Windows
- Has fireplace: No
Interior area
- Total structure area: 1,850
- Total interior livable area: 1,850 sqft
Property
Parking
- Total spaces: 1
- Parking features: Potential RV Parking, Converted Garage
- Attached garage spaces: 1
Features
- Levels: One
- Stories: 1
- Patio & porch: Uncovered
- Fencing: Fenced
Lot
- Size: 6,198.59 Square Feet
- Features: Urban
Details
- Additional structures: Shed(s)
- Parcel number: 42803219S
Construction
Type & style
- Home type: SingleFamily
- Property subtype: Residential, Single Family Residence
Materials
- Stucco
- Foundation: Concrete
- Roof: Composition
Condition
- Year built: 1954
Utilities & green energy
- Sewer: Public Sewer
- Water: Public
- Utilities for property: Public Utilities
Community & HOA
Location
- Region: Fresno
Financial & listing details
- Price per square foot: $205/sqft
- Tax assessed value: $357,000
- Date on market: 10/13/2025
- Cumulative days on market: 54 days
- Listing agreement: Exclusive Right To Sell
- Listing terms: Government,Conventional,Cash
- Total actual rent: 0
Estimated market value
$380,900
$362,000 - $400,000
$2,552/mo
Price history
Price history
| Date | Event | Price |
|---|---|---|
| 12/5/2025 | Listed for sale | $380,000$205/sqft |
Source: Fresno MLS #638600 Report a problem | ||
| 11/19/2025 | Pending sale | $380,000$205/sqft |
Source: Fresno MLS #638600 Report a problem | ||
| 10/31/2025 | Price change | $380,000-2.6%$205/sqft |
Source: Fresno MLS #638600 Report a problem | ||
| 10/16/2025 | Listed for sale | $390,000+11.4%$211/sqft |
Source: Fresno MLS #638600 Report a problem | ||
| 9/27/2023 | Listing removed | -- |
Source: Zillow Rentals Report a problem | ||
Public tax history
Public tax history
| Year | Property taxes | Tax assessment |
|---|---|---|
| 2025 | -- | $357,000 +2% |
| 2024 | $4,461 +313.9% | $350,000 +322.4% |
| 2023 | $1,078 +1.4% | $82,852 +2% |
Find assessor info on the county website
BuyAbility℠ payment
Est. payment
$2,366/mo
Principal & interest
$1850
Property taxes
$383
Home insurance
$133
Climate risks
Neighborhood: Hoover
Nearby schools
GreatSchools rating
- 5/10Holland Elementary SchoolGrades: K-6Distance: 0.3 mi
- 7/10Tioga Middle SchoolGrades: 7-8Distance: 0.7 mi
- 3/10Herbert Hoover High SchoolGrades: 9-12Distance: 1.2 mi
Schools provided by the listing agent
- Elementary: Holland
- Middle: Tioga
- High: Hoover
Source: Fresno MLS. This data may not be complete. We recommend contacting the local school district to confirm school assignments for this home.
- Loading
- Loading
