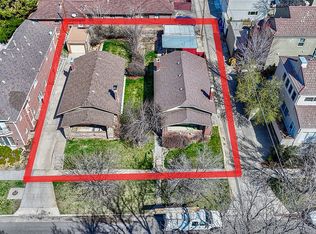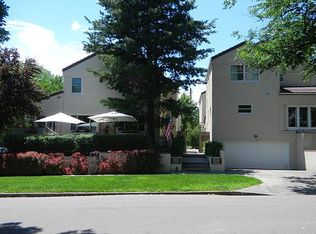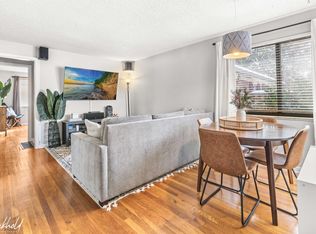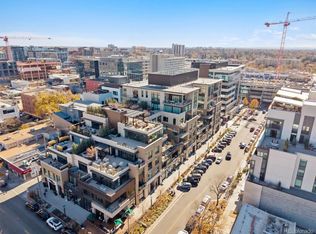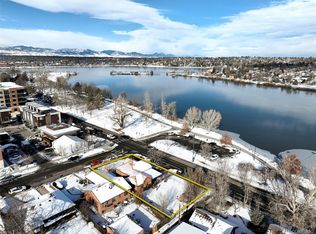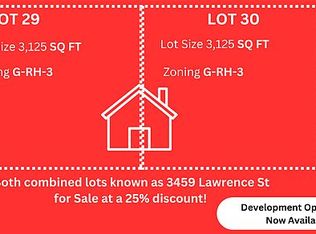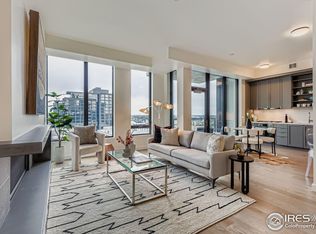Location truly matters—and this property delivers. Here are 2 fabulous adjoining lots (4,150 + 4,200) totaling 8,350 sq. ft., where you can build your custom dream home. Because each lot has its own address (2811 & 2817 East 5th Ave.), Zillow requires two separate listings, however these lots are being sold as one parcel for a total price of $3,700,000.
These lots are in a prime location in the heart of Cherry Creek North, one of Denver’s most sought after neighborhoods. You are within steps of upscale boutiques, renowned art galleries, and world class dining and only minutes away from Denver’s cultural and sports venues.
Unlike the typical narrow rectangular lots in the area, this parcel offers a rare 83.5 ft. X 100 ft. nearly square footprint, that faces south onto 5th Avenue. Even better, they are situated on an elevated plane that has quiet and easy alley access on the east—an ideal canvas for a custom dream home.
Currently, the property features two charming 1926 bungalows, with great tenants. Each house includes a living room, dining room, kitchen, two bedrooms, full bathroom and a basement with a washer and dryer and ample storage space. These houses provide valuable income while you design your dream house.
This is not a developer’s project—it’s a once-in-a-lifetime opportunity for a discerning buyer to create a true Cherry Creek masterpiece.
Property sold As Is.
For sale by owner
$1,850,000
2817 E 5th Ave, Denver, CO 80206
2beds
913sqft
Est.:
SingleFamily
Built in 1926
4,200 Square Feet Lot
$-- Zestimate®
$2,026/sqft
$-- HOA
Overview
- 436 days |
- 232 |
- 8 |
Listed by:
Property Owner (303) 704-0111
Facts & features
Interior
Bedrooms & bathrooms
- Bedrooms: 2
- Bathrooms: 2
- Full bathrooms: 1
- 1/2 bathrooms: 1
Heating
- Forced air, Gas
Cooling
- Central
Appliances
- Included: Dishwasher, Dryer, Garbage disposal, Range / Oven, Refrigerator, Washer
- Laundry: In Unit
Features
- Flooring: Hardwood
- Basement: Partially finished
- Has fireplace: Yes
Interior area
- Total interior livable area: 913 sqft
Property
Parking
- Total spaces: 1
- Parking features: Carport, Off-street, Garage
Features
- Exterior features: Brick
Lot
- Size: 4,200 Square Feet
Details
- Parcel number: 0501630007000
Construction
Type & style
- Home type: SingleFamily
Materials
- Roof: Composition
Condition
- New construction: No
- Year built: 1926
Community & HOA
Location
- Region: Denver
Financial & listing details
- Price per square foot: $2,026/sqft
- Tax assessed value: $1,041,600
- Annual tax amount: $5,123
- Date on market: 10/3/2024
Estimated market value
Not available
Estimated sales range
Not available
$2,435/mo
Price history
Price history
| Date | Event | Price |
|---|---|---|
| 10/10/2025 | Listed for sale | $1,850,000-5.1%$2,026/sqft |
Source: Owner Report a problem | ||
| 10/9/2025 | Listing removed | $3,200$4/sqft |
Source: Zillow Rentals Report a problem | ||
| 9/14/2025 | Listed for rent | $3,200$4/sqft |
Source: Zillow Rentals Report a problem | ||
| 9/14/2025 | Listing removed | -- |
Source: Owner Report a problem | ||
| 10/3/2024 | Listed for sale | $1,950,000-4.9%$2,136/sqft |
Source: Owner Report a problem | ||
Public tax history
Public tax history
| Year | Property taxes | Tax assessment |
|---|---|---|
| 2024 | $5,123 +21.6% | $66,110 -4.8% |
| 2023 | $4,214 +3.6% | $69,450 +31.1% |
| 2022 | $4,068 +7.5% | $52,990 -2.8% |
Find assessor info on the county website
BuyAbility℠ payment
Est. payment
$10,336/mo
Principal & interest
$8979
Property taxes
$709
Home insurance
$648
Climate risks
Neighborhood: Cherry Creek
Nearby schools
GreatSchools rating
- 10/10Bromwell Elementary SchoolGrades: PK-5Distance: 0.2 mi
- 9/10Morey Middle SchoolGrades: 6-8Distance: 1.5 mi
- 8/10East High SchoolGrades: 9-12Distance: 1.2 mi
- Loading
