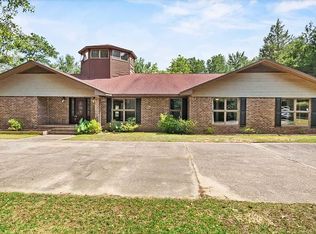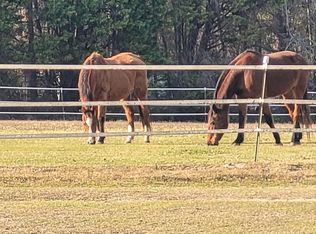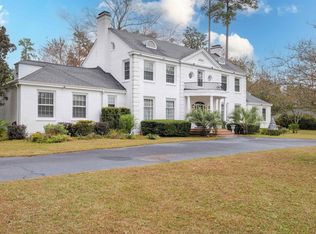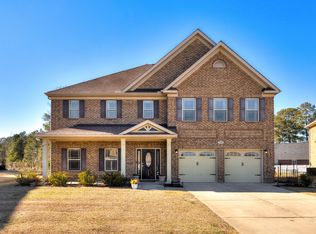Custom All-Brick Home on Nearly 3 Acres! Enjoy the perfect blend of luxury, space, and privacy in this custom-built all-brick home conveniently located near Shaw Air Force Base, shopping, and dining. Nestled on almost 3 acres, this 5-bedroom, 5-bathroom home offers over 4,700 sq. ft. of beautifully designed living space.Step inside to find a grand foyer with marble flooring, 20-foot ceilings, and an abundance of natural light. The spacious living room features eucalyptus hardwood floors, skylights, and a cozy gas fireplace, creating a warm, inviting atmosphere.The gourmet eat-in kitchen is a chef’s dream with granite countertops, gas cooktop, custom cabinetry, and included appliances, plus easy access to the formal dining room—perfect for entertaining. The main-level owner’s suite is a private retreat with vaulted ceilings, large windows, and a luxurious en-suite bath featuring a double vanity, soaking tub, and separate walk-in shower. A second bedroom with its own bath on the main floor makes an ideal guest suite or multigenerational space. Upstairs, two additional bedrooms share a Jack-and-Jill bathroom, offering both comfort and functionality. Recent updates include new heat pumps, gas tankless water heaters, and solar-ready wiring. Outside, enjoy a fully fenced backyard with power and water access, perfect for outdoor projects, gardening, or future expansion. A 15kW propane backup generator with a 200 lb tank provides peace of mind and energy efficiency. With its combination of modern updates, timeless craftsmanship, and country-style acreage, this home is ideal for families or anyone seeking room to live, work, and relax. Disclaimer: CMLS has not reviewed and, therefore, does not endorse vendors who may appear in listings.
For sale
Price cut: $2.5K (1/2)
$585,000
2817 Cains Mill Rd, Sumter, SC 29154
5beds
4,789sqft
Est.:
Single Family Residence
Built in 2006
2.62 Acres Lot
$583,000 Zestimate®
$122/sqft
$-- HOA
What's special
Cozy gas fireplaceLuxurious en-suite bathGourmet eat-in kitchenCustom-built all-brick homeEucalyptus hardwood floorsPower and water accessGas cooktop
- 239 days |
- 833 |
- 35 |
Zillow last checked: 8 hours ago
Listing updated: January 12, 2026 at 11:20am
Listed by:
Jennifer Carawan,
TruHome Realty
Source: Consolidated MLS,MLS#: 609907
Tour with a local agent
Facts & features
Interior
Bedrooms & bathrooms
- Bedrooms: 5
- Bathrooms: 7
- Full bathrooms: 4
- 1/2 bathrooms: 3
- Partial bathrooms: 3
- Main level bathrooms: 5
Rooms
- Room types: Bonus Room, Media Room, Office, FROG (With Closet)
Primary bedroom
- Features: Double Vanity, Bath-Private, Separate Shower, Sitting Room, Walk-In Closet(s), Whirlpool, High Ceilings, Ceiling Fan(s), Closet-Private, Floors-Hardwood
- Level: Main
Bedroom 2
- Features: Bath-Private, Ceiling Fan(s), Closet-Private, Floors-Hardwood
- Level: Main
Bedroom 3
- Features: Bath-Shared, Tub-Garden, Ceiling Fan(s), Closet-Private, Floors-Hardwood
- Level: Main
Bedroom 4
- Features: Bath-Shared, Tub-Shower, Ceiling Fan(s), Closet-Private, Floors-Hardwood
- Level: Main
Bedroom 5
- Features: Bath-Shared, Tub-Shower, Ceiling Fan(s), Closet-Private, Floors-Hardwood
- Level: Second
Dining room
- Features: Floors-Hardwood, Molding, High Ceilings
- Level: Main
Kitchen
- Features: Eat-in Kitchen, Nook, Granite Counters, Cabinets-Stained, Floors-Tile, Backsplash-Tiled, Wet Bar
- Level: Main
Living room
- Features: Fireplace, Floors-Hardwood, Skylight, Ceiling-Vaulted, Ceilings-High (over 9 Ft)
- Level: Main
Heating
- Central, Heat Pump 1st Lvl, Heat Pump 2nd Lvl
Cooling
- Central Air, Heat Pump 1st Lvl, Heat Pump 2nd Lvl
Appliances
- Laundry: Heated Space, Mud Room, Main Level
Features
- Ceiling Fan(s)
- Flooring: Hardwood, Tile
- Has basement: No
- Attic: Storage,Attic Access
- Number of fireplaces: 2
- Fireplace features: Gas Log-Propane
Interior area
- Total structure area: 4,789
- Total interior livable area: 4,789 sqft
Property
Parking
- Total spaces: 2
- Parking features: Garage Door Opener
- Attached garage spaces: 2
Features
- Stories: 2
- Patio & porch: Patio
- Fencing: Privacy,Rear Only-Chain Link
Lot
- Size: 2.62 Acres
- Features: Corner Lot
Details
- Parcel number: 1800501008
Construction
Type & style
- Home type: SingleFamily
- Architectural style: Contemporary
- Property subtype: Single Family Residence
Materials
- Brick-All Sides-AbvFound
- Foundation: Slab
Condition
- New construction: No
- Year built: 2006
Utilities & green energy
- Sewer: Septic-Public Available
- Water: Public
- Utilities for property: Electricity Connected
Community & HOA
Community
- Security: Smoke Detector(s)
- Subdivision: NONE
HOA
- Has HOA: No
Location
- Region: Sumter
Financial & listing details
- Price per square foot: $122/sqft
- Tax assessed value: $349,101
- Annual tax amount: $2,223
- Date on market: 6/2/2025
- Listing agreement: Exclusive Right To Sell
- Road surface type: Paved
Estimated market value
$583,000
$554,000 - $612,000
$4,380/mo
Price history
Price history
| Date | Event | Price |
|---|---|---|
| 1/2/2026 | Price change | $585,000-0.4%$122/sqft |
Source: | ||
| 11/25/2025 | Price change | $587,500-0.4%$123/sqft |
Source: | ||
| 9/20/2025 | Price change | $590,000-0.8%$123/sqft |
Source: | ||
| 6/20/2025 | Price change | $595,000-0.8%$124/sqft |
Source: | ||
| 6/2/2025 | Price change | $600,000+3.4%$125/sqft |
Source: | ||
Public tax history
Public tax history
| Year | Property taxes | Tax assessment |
|---|---|---|
| 2024 | $2,223 +1.6% | $13,970 -1.6% |
| 2023 | $2,187 -1.7% | $14,190 -1.8% |
| 2022 | $2,224 -0.2% | $14,450 |
Find assessor info on the county website
BuyAbility℠ payment
Est. payment
$3,307/mo
Principal & interest
$2766
Property taxes
$336
Home insurance
$205
Climate risks
Neighborhood: 29154
Nearby schools
GreatSchools rating
- 3/10Manchester ElementaryGrades: PK-5Distance: 9 mi
- 5/10Furman MiddleGrades: 6-8Distance: 3.5 mi
- 4/10Sumter HighGrades: 9-12Distance: 2.7 mi
Schools provided by the listing agent
- Elementary: Manchester
- Middle: Furman
- High: Lakewood
- District: Sumter County
Source: Consolidated MLS. This data may not be complete. We recommend contacting the local school district to confirm school assignments for this home.
- Loading
- Loading



