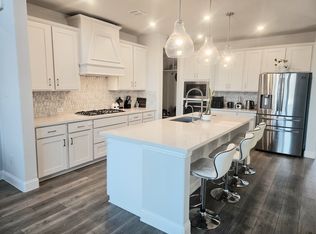MLS#14623431~ Built by Taylor Morrison, ready December! The Cabernet is a beautiful family home with an irresistible curb appeal. The open-concept kitchen overlooks the gathering room and private dining room, creating the perfect setup for large gatherings of family and friends. At the back of the house, a spacious owner's suite features tray ceiling and an expansive walk-in closet. A large game room upstairs connects to two additional en-suite bedrooms with a media room. Structural options added to 2817 Buckthorn Rd include: 12X8 sliding glass doors at dining area, bed 5 bath 4 half bath, interior wall fireplace, walk in shower at owner's bath and media room in lieu of bedroom 3. REPRESENTATIVE PHOTOS ADDED!
This property is off market, which means it's not currently listed for sale or rent on Zillow. This may be different from what's available on other websites or public sources.
