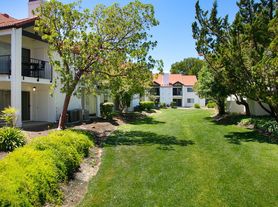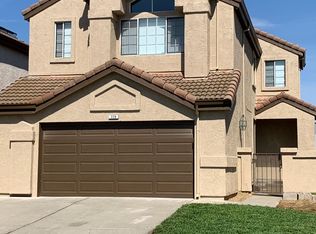Welcome to this charming 3-bedroom, 2-bathroom home located in the vibrant community of Fairfield, CA. This two-story residence boasts a new roof and a spacious two-car garage. The interior is designed for comfort and functionality, featuring central heating and air conditioning. The kitchen is a cook's dream with a gas range, dishwasher, and microwave. A cozy breakfast area provides the perfect spot for morning meals and coffee. The living room is accentuated with a wood-burning fireplace, adding a touch of warmth and elegance. The property also includes washer and dryer hookups for your convenience. Outside, a storage shed offers additional space for your belongings. This home is a perfect blend of style and practicality.
*UPON APPROVAL TENANTS MUST PROVIDE RENTERS INSURANCE.
*DEPOSIT IS BASED UPON APPROVED QUALIFIED INFORMATION.
*PRICE AND AVAILABILITY ARE SUBJECT TO CHANGE WITHOUT NOTICE.
QUALIFICATIONS:
625 or above credit score.
Make 3x the amount of rent.
No evictions.
No unpaid utilities
No unpaid payments through apartment complexes, or property managements.
House for rent
$2,950/mo
2817 Bay Tree Dr, Fairfield, CA 94533
3beds
1,476sqft
Price may not include required fees and charges.
Single family residence
Available now
Cats, dogs OK
Central air
Hookups laundry
Attached garage parking
Fireplace
What's special
Wood-burning fireplaceNew roofSpacious two-car garageCozy breakfast areaWasher and dryer hookupsGas range
- 61 days |
- -- |
- -- |
Travel times
Looking to buy when your lease ends?
Consider a first-time homebuyer savings account designed to grow your down payment with up to a 6% match & a competitive APY.
Facts & features
Interior
Bedrooms & bathrooms
- Bedrooms: 3
- Bathrooms: 2
- Full bathrooms: 2
Heating
- Fireplace
Cooling
- Central Air
Appliances
- Included: Dishwasher, Microwave, Range, WD Hookup
- Laundry: Hookups
Features
- WD Hookup
- Has fireplace: Yes
Interior area
- Total interior livable area: 1,476 sqft
Property
Parking
- Parking features: Attached
- Has attached garage: Yes
- Details: Contact manager
Features
- Exterior features: Breakfast Area, Storage Shed, new roof
Details
- Parcel number: 0168371130
Construction
Type & style
- Home type: SingleFamily
- Property subtype: Single Family Residence
Community & HOA
Location
- Region: Fairfield
Financial & listing details
- Lease term: Contact For Details
Price history
| Date | Event | Price |
|---|---|---|
| 10/3/2025 | Price change | $2,950-7.8%$2/sqft |
Source: Zillow Rentals | ||
| 9/3/2025 | Listed for rent | $3,200$2/sqft |
Source: Zillow Rentals | ||
| 7/22/2025 | Price change | $582,000-1.4%$394/sqft |
Source: | ||
| 6/6/2025 | Listed for sale | $590,000+6.3%$400/sqft |
Source: | ||
| 5/12/2023 | Sold | $555,000+1.1%$376/sqft |
Source: | ||

