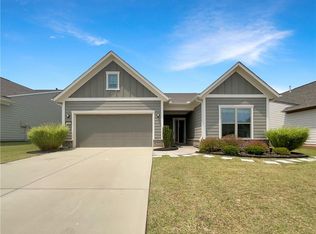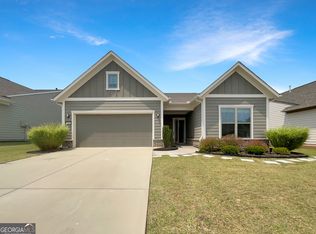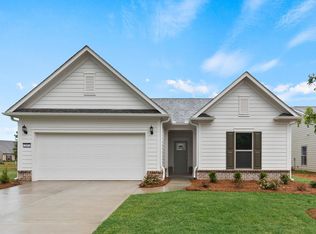Closed
$460,000
2817 Bateman St SW, Powder Springs, GA 30127
3beds
2,016sqft
Single Family Residence
Built in 2021
7,840.8 Square Feet Lot
$454,000 Zestimate®
$228/sqft
$2,328 Estimated rent
Home value
$454,000
$418,000 - $495,000
$2,328/mo
Zestimate® history
Loading...
Owner options
Explore your selling options
What's special
Welcome to easy, low-maintenance living in Cobb County! Don't miss this "better-than-new" 3 BD / 2 BA ranch in the fabulous New Construction 55+ community of Wimberly in Powder Springs! This Active Adult community by Pulte Homes offers amenities including a clubhouse, walking paths and community fire pit area, with HOA-provided lawn-care, trash service and grounds maintenance! This spacious open-concept home offers wood-look ceramic tile throughout, lots of natural daylight, bonus flex room/office with French doors for privacy, open kitchen with granite countertops and stainless appliances, two guest bedrooms and full guest bathroom, and finally, the primary suite with large ensuite bath that includes a double vanity, large step-less walk-in shower, and generous walk-in closet! Outside, you'll find the manicured, flat backyard, and the covered patio that makes outdoor entertaining convenient in any kind of weather! Extended garage provides extra storage space! This property is positioned across from the pond and just steps to the community clubhouse and mailboxes! Wimberly is conveniently located near hospitals, shopping, dining, and the Silver Comet Trail! Hurry, this one won't last!
Zillow last checked: 8 hours ago
Listing updated: July 23, 2025 at 01:24pm
Listed by:
Keller Williams Realty North Atlanta,
Laura Flading 770-877-1567,
Keller Williams Realty North Atlanta
Bought with:
Debbie Davies, 104554
Atlanta Communities
Source: GAMLS,MLS#: 10302922
Facts & features
Interior
Bedrooms & bathrooms
- Bedrooms: 3
- Bathrooms: 2
- Full bathrooms: 2
- Main level bathrooms: 2
- Main level bedrooms: 3
Heating
- Forced Air, Natural Gas
Cooling
- Central Air
Appliances
- Included: Dishwasher, Disposal, Gas Water Heater, Microwave, Refrigerator
- Laundry: Laundry Closet
Features
- Double Vanity, High Ceilings, Master On Main Level, Walk-In Closet(s)
- Flooring: Tile
- Windows: Double Pane Windows
- Basement: None
- Has fireplace: No
- Common walls with other units/homes: No Common Walls
Interior area
- Total structure area: 2,016
- Total interior livable area: 2,016 sqft
- Finished area above ground: 2,016
- Finished area below ground: 0
Property
Parking
- Parking features: Attached, Garage, Garage Door Opener, Kitchen Level
- Has attached garage: Yes
Accessibility
- Accessibility features: Accessible Entrance, Accessible Full Bath, Accessible Hallway(s), Accessible Kitchen
Features
- Levels: One
- Stories: 1
- Patio & porch: Patio
- Waterfront features: No Dock Or Boathouse
- Body of water: None
Lot
- Size: 7,840 sqft
- Features: Level
Details
- Parcel number: 19060600540
Construction
Type & style
- Home type: SingleFamily
- Architectural style: Ranch,Traditional
- Property subtype: Single Family Residence
Materials
- Stone
- Foundation: Slab
- Roof: Composition
Condition
- Resale
- New construction: No
- Year built: 2021
Utilities & green energy
- Sewer: Public Sewer
- Water: Public
- Utilities for property: Cable Available, Electricity Available, Natural Gas Available, Sewer Available, Underground Utilities, Water Available
Community & neighborhood
Security
- Security features: Carbon Monoxide Detector(s), Smoke Detector(s)
Community
- Community features: Clubhouse, Retirement Community, Sidewalks, Street Lights, Near Shopping
Senior living
- Senior community: Yes
Location
- Region: Powder Springs
- Subdivision: Wimberly
HOA & financial
HOA
- Has HOA: Yes
- HOA fee: $1,920 annually
- Services included: Maintenance Grounds, Reserve Fund, Trash
Other
Other facts
- Listing agreement: Exclusive Agency
Price history
| Date | Event | Price |
|---|---|---|
| 7/12/2024 | Sold | $460,000$228/sqft |
Source: | ||
| 6/17/2024 | Pending sale | $460,000$228/sqft |
Source: | ||
| 5/23/2024 | Listed for sale | $460,000$228/sqft |
Source: | ||
Public tax history
Tax history is unavailable.
Neighborhood: 30127
Nearby schools
GreatSchools rating
- 8/10Varner Elementary SchoolGrades: PK-5Distance: 0.8 mi
- 5/10Tapp Middle SchoolGrades: 6-8Distance: 1.1 mi
- 5/10Mceachern High SchoolGrades: 9-12Distance: 0.7 mi
Schools provided by the listing agent
- Elementary: Varner
- Middle: Tapp
- High: Mceachern
Source: GAMLS. This data may not be complete. We recommend contacting the local school district to confirm school assignments for this home.
Get a cash offer in 3 minutes
Find out how much your home could sell for in as little as 3 minutes with a no-obligation cash offer.
Estimated market value
$454,000


