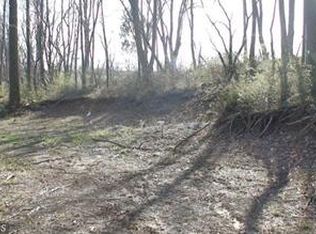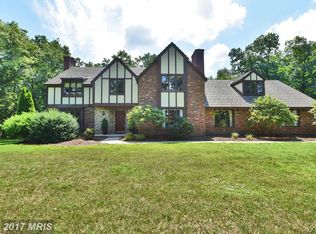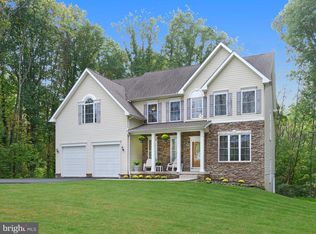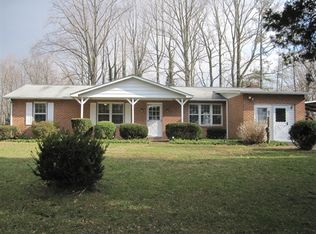Sold for $551,000
$551,000
2817 Ady Rd, Forest Hill, MD 21050
3beds
2,646sqft
Single Family Residence
Built in 1972
2.4 Acres Lot
$558,000 Zestimate®
$208/sqft
$2,861 Estimated rent
Home value
$558,000
$513,000 - $603,000
$2,861/mo
Zestimate® history
Loading...
Owner options
Explore your selling options
What's special
Done to the 9s with so many extras to love! Feel right at home from the first step in! Front living room welcomes you with a detailed coffered ceiling, hardwood floors and built-ins framing the new (2020) cozy and efficient wood stove fireplace. High end kitchen with fresh white kitchen cabinetry, coordinating classy backsplash, granite countertops and stainless appliances. Clean lines flow into the formal dining room which boasts crown molding and custom ceiling. 3 bedrooms, 2 bathrooms and a sizable laundry/ mud room round out the main level. Primary ensuite has dual closets, ample natural light and a beautifully remodeled bathroom. Lovely shower and flooring tilework in both bathrooms, solid stone countertops and updated fixtures. Mud room and main floor laundry (rare find with this age and style home!) is an excellent space for storage with cabinetry and built-in bench. Completely finished lower level contains the second living/ flex room, full bathroom and TWO additional private rooms. Main living room has a walkout to the backyard and is perfect for movie night, gaming or a home gym. Use it as best suits your lifestyle! Additional 2 rooms are excellent for home office, craft room or overflow for guests. New roof, air conditioner and propane heating system in 2020. 2 story garage is the cherry on top! Unfinished with ample opportunity. Create a woodworking space, garage studio, tinker shop, craft area or simply use it for storage. 2.5 acres with a fully fenced in backyard provides privacy and yet is only 3 minutes to Bel Air dining, shopping, amenities and major commuter routes. Schedule your showing and call it home today!
Zillow last checked: 8 hours ago
Listing updated: June 01, 2025 at 05:05am
Listed by:
O'Mara Dunnigan 701-200-4240,
Keller Williams Flagship
Bought with:
Juliana Weaver, 648257
AB & Co Realtors, Inc.
Source: Bright MLS,MLS#: MDHR2040500
Facts & features
Interior
Bedrooms & bathrooms
- Bedrooms: 3
- Bathrooms: 3
- Full bathrooms: 3
- Main level bathrooms: 2
- Main level bedrooms: 3
Basement
- Area: 1516
Heating
- Forced Air, Central, Propane
Cooling
- Central Air, Ceiling Fan(s), Electric
Appliances
- Included: Dishwasher, Washer, Dryer, Exhaust Fan, Oven, Refrigerator, Electric Water Heater
- Laundry: Main Level
Features
- Bathroom - Tub Shower, Combination Kitchen/Dining, Crown Molding, Dining Area, Built-in Features, Ceiling Fan(s), Family Room Off Kitchen, Floor Plan - Traditional, Formal/Separate Dining Room, Kitchen - Gourmet, Kitchen Island, Primary Bath(s), Recessed Lighting, Upgraded Countertops, Dry Wall, Tray Ceiling(s)
- Flooring: Engineered Wood, Vinyl, Wood
- Doors: Sliding Glass
- Basement: Other,Partial,Partially Finished,Walk-Out Access
- Number of fireplaces: 1
- Fireplace features: Wood Burning, Wood Burning Stove
Interior area
- Total structure area: 3,262
- Total interior livable area: 2,646 sqft
- Finished area above ground: 1,746
- Finished area below ground: 900
Property
Parking
- Total spaces: 5
- Parking features: Storage, Garage Faces Side, Garage Faces Rear, Oversized, Asphalt, Free, Private, Driveway, Detached
- Garage spaces: 1
- Uncovered spaces: 4
Accessibility
- Accessibility features: None
Features
- Levels: Two
- Stories: 2
- Patio & porch: Roof
- Exterior features: Play Equipment
- Pool features: None
- Fencing: Full
- Has view: Yes
- View description: Trees/Woods
Lot
- Size: 2.40 Acres
- Features: Backs to Trees, Front Yard, Private, Wooded, Rural
Details
- Additional structures: Above Grade, Below Grade
- Parcel number: 1303047202
- Zoning: AG
- Special conditions: Standard
- Other equipment: Negotiable
Construction
Type & style
- Home type: SingleFamily
- Architectural style: Ranch/Rambler
- Property subtype: Single Family Residence
Materials
- Vinyl Siding
- Foundation: Permanent
- Roof: Shingle
Condition
- Excellent,Very Good
- New construction: No
- Year built: 1972
Utilities & green energy
- Sewer: Septic Exists, Private Septic Tank
- Water: Well
- Utilities for property: Propane, Electricity Available
Community & neighborhood
Location
- Region: Forest Hill
- Subdivision: None Available
Other
Other facts
- Listing agreement: Exclusive Right To Sell
- Listing terms: Cash,Conventional,Assumable,FHA,VA Loan
- Ownership: Fee Simple
Price history
| Date | Event | Price |
|---|---|---|
| 5/30/2025 | Sold | $551,000+3%$208/sqft |
Source: | ||
| 3/17/2025 | Pending sale | $535,000$202/sqft |
Source: | ||
| 3/14/2025 | Listed for sale | $535,000+18.9%$202/sqft |
Source: | ||
| 6/11/2020 | Sold | $450,000+0%$170/sqft |
Source: Public Record Report a problem | ||
| 4/20/2020 | Pending sale | $449,900$170/sqft |
Source: Berkshire Hathaway HomeServices Homesale Realty #MDHR243606 Report a problem | ||
Public tax history
| Year | Property taxes | Tax assessment |
|---|---|---|
| 2025 | $4,172 +13.1% | $377,300 +11.5% |
| 2024 | $3,689 +13% | $338,467 +13% |
| 2023 | $3,266 +14.9% | $299,633 +14.9% |
Find assessor info on the county website
Neighborhood: 21050
Nearby schools
GreatSchools rating
- 9/10Hickory Elementary SchoolGrades: K-5Distance: 2.2 mi
- 8/10Southampton Middle SchoolGrades: 6-8Distance: 4.2 mi
- 7/10C. Milton Wright High SchoolGrades: 9-12Distance: 3.2 mi
Schools provided by the listing agent
- Elementary: Hickory
- Middle: Southampton
- High: C. Milton Wright
- District: Harford County Public Schools
Source: Bright MLS. This data may not be complete. We recommend contacting the local school district to confirm school assignments for this home.
Get a cash offer in 3 minutes
Find out how much your home could sell for in as little as 3 minutes with a no-obligation cash offer.
Estimated market value$558,000
Get a cash offer in 3 minutes
Find out how much your home could sell for in as little as 3 minutes with a no-obligation cash offer.
Estimated market value
$558,000



