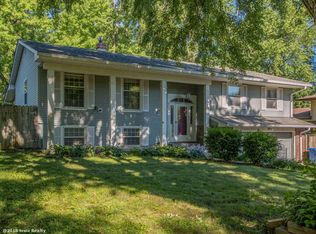Welcome HOME to this prestigious SW Des Moines gorgeous 2 story home. Double doors greet you at the front door to the open floor plan with a cozy family room, brick fireplace and built in shelving. The HUGE formal living room is filled with natural light and beautiful new windows. The kitchen! WOW! Clean, Open, great layout. The brick inlayed stove mirrors the brick fireplace in the family room. Laundry room is conveniently located on this floor with half bath. Upstairs are 4 spacious bedrooms with ample closets. Master en-suite has a tiled shower! 3 additional bedrooms and larger full bath round out this space. Basement is finished with a cozy wet bar area, additional family room space and lots of storage. The back yard is fenced and has a BRAND NEW DECK! AMENITIES INCLUDE A NEWER ROOF, NEW WINDOWS, NEW CARPET AND FRESH PAINT. CLOSE TO ANYWHERE. 5 MIN. FROM DOWNTOWN, WALKING PATHS, BIKE TRAILS, AIRPORT, SHOPPING. WELCOME 2020 IN THIS HOME!
This property is off market, which means it's not currently listed for sale or rent on Zillow. This may be different from what's available on other websites or public sources.

