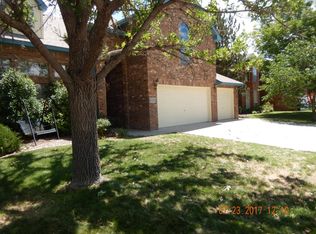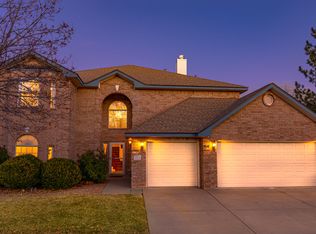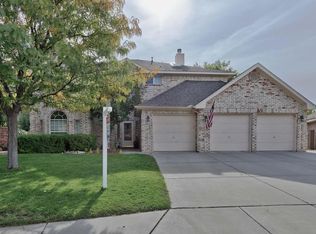Welcome to one of the most fabulous homes located off of West Island! This home is perfectly situated in a cul-de-sac and backs up to one of the only ponds in the entire area! This home is a brick home and features amazingly high ceilings! This home features newer flooring, fixtures, paint and is ready for immediate move in! One of the most fantastic features of this home is the beautiful backyard and the orientation of the home. This home faces in a direction that allows great shade and is perfect for relaxing! This home will not be available for long, now is your chance to make this home yours!
This property is off market, which means it's not currently listed for sale or rent on Zillow. This may be different from what's available on other websites or public sources.


