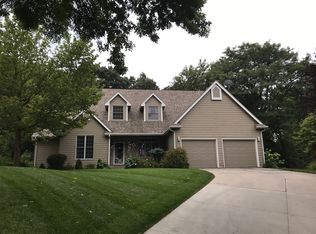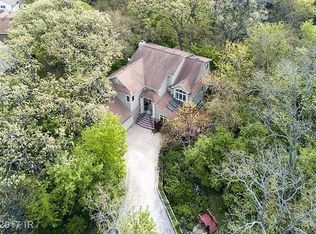Sold for $510,000
$510,000
2816 Virginia Pl, Des Moines, IA 50321
5beds
2,155sqft
Single Family Residence
Built in 1993
0.42 Acres Lot
$510,600 Zestimate®
$237/sqft
$2,738 Estimated rent
Home value
$510,600
$475,000 - $546,000
$2,738/mo
Zestimate® history
Loading...
Owner options
Explore your selling options
What's special
Brand new roof! New outdoor/indoor paint! Newer Lennox Ultimate Comfort Heating and Cooling System! New carpet! With all the big-ticket items taken care of in this very private Southside home, you can focus on making it your own. The neighborhood is so tucked away and quiet that you might not even realize you're only minutes from downtown Des Moines! This split-level offers tons of space and a unique layout for open flow in the living room and kitchen, with 4 bedrooms on the upper level. The 4-season sunroom off the kitchen is heated and cooled, so you can enjoy it all year long. It's a great extension of the kitchen/dining area, and you can also walk out to the patio and wooded backyard to enjoy some bird watching from your very own shade garden. But don't forget the lower level! A spacious family room, laundry, bath and extra bedroom/office with daylight window give you even more room! There are even 2 access points to the attached 2 stall garage from inside... And the perks keep coming! The newer Lennox Ultimate Heating and Cooling System intelligently works to fine-tune the temperature of your home and deliver perfectly clean air. This system lowers the cost of utility bills and can provide relief for allergy sufferers. The living room is also wired for surround sound and includes floating shelves next to the gas fireplace for your entertainment system of choice. Movie nights just got a little more exciting and cozier! Call today!
Zillow last checked: 8 hours ago
Listing updated: October 07, 2024 at 06:22am
Listed by:
Sandra Gustafson (515)453-7200,
BHHS First Realty Westown
Bought with:
Tyler Springer
RE/MAX Precision
Andrew Springer
RE/MAX Precision
Source: DMMLS,MLS#: 700296 Originating MLS: Des Moines Area Association of REALTORS
Originating MLS: Des Moines Area Association of REALTORS
Facts & features
Interior
Bedrooms & bathrooms
- Bedrooms: 5
- Bathrooms: 4
- Full bathrooms: 3
- 3/4 bathrooms: 1
- Main level bedrooms: 1
Heating
- Forced Air, Gas, Heat Pump, Natural Gas
Cooling
- Central Air
Appliances
- Included: Dryer, Dishwasher, Refrigerator, Stove, Washer
- Laundry: Main Level
Features
- Central Vacuum, Dining Area, Cable TV, Window Treatments
- Flooring: Carpet, Hardwood, Laminate, Vinyl
- Basement: Daylight,Egress Windows,Finished
- Number of fireplaces: 1
- Fireplace features: Gas, Vented
Interior area
- Total structure area: 2,155
- Total interior livable area: 2,155 sqft
- Finished area below ground: 1,000
Property
Parking
- Total spaces: 2
- Parking features: Attached, Garage, Two Car Garage
- Attached garage spaces: 2
Features
- Levels: Multi/Split
- Patio & porch: Open, Patio
- Exterior features: Patio
Lot
- Size: 0.42 Acres
- Features: Cul-De-Sac
Details
- Parcel number: 01000423420000
- Zoning: Res
Construction
Type & style
- Home type: SingleFamily
- Architectural style: Split Level
- Property subtype: Single Family Residence
Materials
- Brick
- Foundation: Poured
- Roof: Asphalt,Shingle
Condition
- Year built: 1993
Utilities & green energy
- Water: Public
Community & neighborhood
Location
- Region: Des Moines
Other
Other facts
- Listing terms: Cash,Conventional
- Road surface type: Concrete
Price history
| Date | Event | Price |
|---|---|---|
| 10/3/2024 | Sold | $510,000-7.3%$237/sqft |
Source: | ||
| 8/14/2024 | Pending sale | $550,000$255/sqft |
Source: | ||
| 8/2/2024 | Listed for sale | $550,000+99.3%$255/sqft |
Source: | ||
| 8/2/2016 | Sold | $276,000-1.4%$128/sqft |
Source: | ||
| 6/17/2016 | Listed for sale | $279,900+12%$130/sqft |
Source: Keller Williams Ankeny Metro #520228 Report a problem | ||
Public tax history
| Year | Property taxes | Tax assessment |
|---|---|---|
| 2024 | $8,188 -4.3% | $426,700 |
| 2023 | $8,554 +0.8% | $426,700 +14.8% |
| 2022 | $8,486 +2.4% | $371,800 |
Find assessor info on the county website
Neighborhood: Southwestern Hills
Nearby schools
GreatSchools rating
- 2/10Park Ave Elementary SchoolGrades: K-5Distance: 1.5 mi
- 3/10Brody Middle SchoolGrades: 6-8Distance: 0.2 mi
- 1/10Lincoln High SchoolGrades: 9-12Distance: 1.3 mi
Schools provided by the listing agent
- District: Des Moines Independent
Source: DMMLS. This data may not be complete. We recommend contacting the local school district to confirm school assignments for this home.
Get pre-qualified for a loan
At Zillow Home Loans, we can pre-qualify you in as little as 5 minutes with no impact to your credit score.An equal housing lender. NMLS #10287.
Sell for more on Zillow
Get a Zillow Showcase℠ listing at no additional cost and you could sell for .
$510,600
2% more+$10,212
With Zillow Showcase(estimated)$520,812

