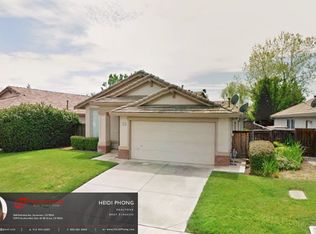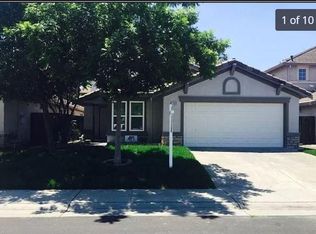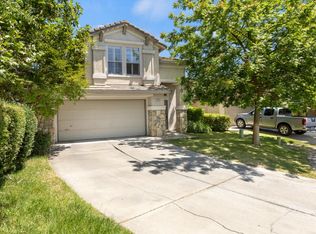Closed
$525,000
2816 Turnbuckle Cir, Elk Grove, CA 95758
3beds
1,220sqft
Single Family Residence
Built in 1999
5,170.57 Square Feet Lot
$522,900 Zestimate®
$430/sqft
$2,558 Estimated rent
Home value
$522,900
$476,000 - $575,000
$2,558/mo
Zestimate® history
Loading...
Owner options
Explore your selling options
What's special
Charming Lakeside Retreat with Modern Comforts! Nestled in the heart of the sought-after Lakeside Community, this beautifully maintained 3-bedroom, 2-bathroom home offers 1,220 sqft of single-story living on a 5,170 sqft lot. Step inside to find an inviting living space with a wood-burning fireplace, perfect for cozy evenings. The home features an updated tankless water heater and HVAC system, ensuring year-round comfort and efficiency. The landscaped front and backyard provide serene outdoor spaces, ideal for relaxing or entertaining. As a resident of the Lakeside Community Owners Association, you'll enjoy exclusive access to Lake Heron, a 39-acre scenic lake offering catch-and-release fishing, kayaking, and pedal boating. The clubhouse amenities include a swimming pool, basketball court, acres of parks, and vibrant social events like Food Truck Wednesdays. Conveniently located near top-rated schools, parks, shopping, and dining, this home blends tranquility and modern convenience. Don't miss your chance to experience the perfect blend of comfort and community; schedule your showing today!
Zillow last checked: 8 hours ago
Listing updated: May 19, 2025 at 05:49am
Listed by:
John Hibbert DRE #02037867 916-665-8810,
Keller Williams Realty
Bought with:
Nicole Heffernan, DRE #01370888
Keller Williams Realty
Source: MetroList Services of CA,MLS#: 225032813Originating MLS: MetroList Services, Inc.
Facts & features
Interior
Bedrooms & bathrooms
- Bedrooms: 3
- Bathrooms: 2
- Full bathrooms: 2
Primary bedroom
- Features: Walk-In Closet, Outside Access
Dining room
- Features: Dining/Living Combo
Kitchen
- Features: Breakfast Area, Tile Counters
Heating
- Central, Fireplace(s)
Cooling
- Ceiling Fan(s), Central Air
Appliances
- Included: Free-Standing Gas Range, Dishwasher, Disposal, Microwave, Tankless Water Heater, Dryer, Washer
- Laundry: Electric Dryer Hookup, In Garage
Features
- Flooring: Carpet, Linoleum, Tile
- Has fireplace: No
Interior area
- Total interior livable area: 1,220 sqft
Property
Parking
- Total spaces: 2
- Parking features: Garage Door Opener, Garage Faces Front
- Garage spaces: 2
Features
- Stories: 1
- Has private pool: Yes
- Pool features: Gunite, Other
- Fencing: Back Yard,Wood
Lot
- Size: 5,170 sqft
- Features: Auto Sprinkler F&R, Close to Clubhouse, Landscape Back, Landscape Front, Low Maintenance
Details
- Parcel number: 13204500500000
- Zoning description: RD-7
- Special conditions: Standard
Construction
Type & style
- Home type: SingleFamily
- Architectural style: Contemporary
- Property subtype: Single Family Residence
Materials
- Stucco, Frame
- Foundation: Slab
- Roof: Tile
Condition
- Year built: 1999
Utilities & green energy
- Sewer: In & Connected
- Water: Public
- Utilities for property: Cable Available, Internet Available
Community & neighborhood
Location
- Region: Elk Grove
HOA & financial
HOA
- Has HOA: Yes
- HOA fee: $277 quarterly
- Amenities included: Pool, Dog Park, Park
- Services included: Security, Pool
Price history
| Date | Event | Price |
|---|---|---|
| 5/15/2025 | Sold | $525,000-2.7%$430/sqft |
Source: MetroList Services of CA #225032813 | ||
| 5/9/2025 | Pending sale | $539,700$442/sqft |
Source: MetroList Services of CA #225032813 | ||
| 4/22/2025 | Price change | $539,700-1.8%$442/sqft |
Source: MetroList Services of CA #225032813 | ||
| 3/21/2025 | Listed for sale | $549,700+54.2%$451/sqft |
Source: MetroList Services of CA #225032813 | ||
| 10/19/2018 | Sold | $356,500-1.8%$292/sqft |
Source: MetroList Services of CA #18052043 | ||
Public tax history
| Year | Property taxes | Tax assessment |
|---|---|---|
| 2025 | -- | $397,677 +2% |
| 2024 | $4,542 +2.9% | $389,880 +2% |
| 2023 | $4,416 +1.7% | $382,236 +2% |
Find assessor info on the county website
Neighborhood: Lakeside
Nearby schools
GreatSchools rating
- 7/10Stone Lake Elementary SchoolGrades: K-6Distance: 0.6 mi
- 6/10Toby Johnson Middle SchoolGrades: 7-8Distance: 2.4 mi
- 9/10Franklin High SchoolGrades: 9-12Distance: 2.6 mi
Get a cash offer in 3 minutes
Find out how much your home could sell for in as little as 3 minutes with a no-obligation cash offer.
Estimated market value
$522,900
Get a cash offer in 3 minutes
Find out how much your home could sell for in as little as 3 minutes with a no-obligation cash offer.
Estimated market value
$522,900


