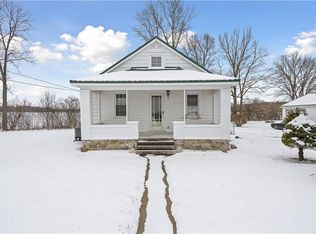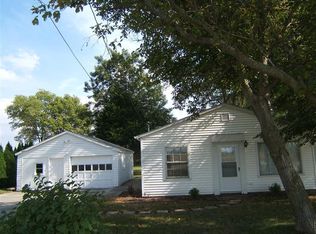Sold for $350,000
$350,000
2816 Troy Urbana Rd, Troy, OH 45373
3beds
2,180sqft
Single Family Residence
Built in 1936
0.95 Acres Lot
$372,500 Zestimate®
$161/sqft
$1,878 Estimated rent
Home value
$372,500
Estimated sales range
Not available
$1,878/mo
Zestimate® history
Loading...
Owner options
Explore your selling options
What's special
Charming 1936 Farm House with a Fabulous 30x51 Pole Barn Workshop on Approximately 1 Acre Surrounded by Open Fields in Miami East School District! Boasting 2180 Square Feet of Living Area and Open Rooms, This One Is Sure to Please! 12x30 Enclosed Porch Entry. Large Open Living Room/ Family Room with Wood Burning Stove. Spacious Eat-In Country Kitchen with Bay Window and Lots of Cabinet Space! All Appliances Remain. Rear Entry and Laundry Room Off the Kitchen. Large First Floor Bedroom with Adjoining Study and Closet. Spacious Bath with Garden Tub and Shower that is Shared with Front Bath Room. Two Roomy Second Floor Bedrooms and a Cedar Closet. Spacious 11x28 Rear Deck. Vinyl Siding and Windows. Roof in 2012. Furnace and Central Air 2012. 30x51 Pole Barn Built in 2005 with Concrete Floor. 20x20 Insulated Workshop Area. 2 Overhead Doors 8 Ft High, One 10 Ft Wide and the Other 12 Ft Wide. Huge Concrete Parking Area with Additional Space for a Boat or RV. There is a Large Storage Shed Behind Barn that was Originally a Chicken Coop too. Conveniently Located to Troy and Miami East Schools! Make This Staunton Township Country Charmer Yours!
Zillow last checked: 8 hours ago
Listing updated: May 21, 2025 at 08:28am
Listed by:
Mary E Couser (937)339-0508,
Galbreath REALTORS
Bought with:
Heather Wiggans, 2023005773
Coldwell Banker Heritage
Source: DABR MLS,MLS#: 931231 Originating MLS: Dayton Area Board of REALTORS
Originating MLS: Dayton Area Board of REALTORS
Facts & features
Interior
Bedrooms & bathrooms
- Bedrooms: 3
- Bathrooms: 2
- Full bathrooms: 2
- Main level bathrooms: 2
Bedroom
- Level: Main
- Dimensions: 14 x 14
Bedroom
- Level: Second
- Dimensions: 12 x 14
Bedroom
- Level: Second
- Dimensions: 12 x 12
Entry foyer
- Level: Main
- Dimensions: 12 x 20
Family room
- Level: Main
- Dimensions: 12 x 15
Kitchen
- Level: Main
- Dimensions: 14 x 17
Living room
- Level: Main
- Dimensions: 14 x 15
Office
- Level: Main
- Dimensions: 10 x 9
Utility room
- Level: Main
- Dimensions: 6 x 7
Heating
- Electric, Heat Pump
Cooling
- Central Air
Appliances
- Included: Dryer, Dishwasher, Disposal, Microwave, Range, Refrigerator, Water Softener, Washer
Features
- Ceiling Fan(s), High Speed Internet, Walk-In Closet(s)
- Windows: Bay Window(s)
- Basement: Partial,Unfinished
- Has fireplace: Yes
- Fireplace features: Stove, Wood Burning
Interior area
- Total structure area: 2,180
- Total interior livable area: 2,180 sqft
Property
Parking
- Total spaces: 2
- Parking features: Detached, Garage, Two Car Garage, Garage Door Opener, Storage
- Garage spaces: 2
Features
- Levels: One and One Half
- Patio & porch: Deck, Patio, Porch
- Exterior features: Deck, Porch, Patio, Storage
Lot
- Size: 0.95 Acres
- Dimensions: 140 x 298 x 125 x 353
Details
- Additional structures: Shed(s)
- Parcel number: K30023150
- Zoning: Residential
- Zoning description: Residential
Construction
Type & style
- Home type: SingleFamily
- Architectural style: Traditional
- Property subtype: Single Family Residence
Materials
- Frame, Vinyl Siding
Condition
- Year built: 1936
Utilities & green energy
- Sewer: Septic Tank
- Water: Well
- Utilities for property: Septic Available, Water Available, Cable Available
Community & neighborhood
Security
- Security features: Smoke Detector(s)
Location
- Region: Troy
Other
Other facts
- Listing terms: Conventional,FHA,VA Loan
Price history
| Date | Event | Price |
|---|---|---|
| 5/21/2025 | Sold | $350,000-4.1%$161/sqft |
Source: | ||
| 4/20/2025 | Contingent | $365,000$167/sqft |
Source: | ||
| 4/4/2025 | Listed for sale | $365,000+103.3%$167/sqft |
Source: | ||
| 9/5/2017 | Sold | $179,500$82/sqft |
Source: Public Record Report a problem | ||
| 7/26/2017 | Price change | $179,500-0.2%$82/sqft |
Source: Coldwell Banker Heritage #743112 Report a problem | ||
Public tax history
| Year | Property taxes | Tax assessment |
|---|---|---|
| 2024 | $2,447 +1.5% | $71,130 |
| 2023 | $2,411 -4% | $71,130 |
| 2022 | $2,512 +21.4% | $71,130 +30% |
Find assessor info on the county website
Neighborhood: 45373
Nearby schools
GreatSchools rating
- 8/10Miami East Elementary SchoolGrades: K-5Distance: 2.1 mi
- 7/10Miami East Junior High SchoolGrades: 6-8Distance: 2.1 mi
- 8/10Miami East High SchoolGrades: 9-12Distance: 2 mi
Schools provided by the listing agent
- District: Miami East
Source: DABR MLS. This data may not be complete. We recommend contacting the local school district to confirm school assignments for this home.
Get pre-qualified for a loan
At Zillow Home Loans, we can pre-qualify you in as little as 5 minutes with no impact to your credit score.An equal housing lender. NMLS #10287.
Sell for more on Zillow
Get a Zillow Showcase℠ listing at no additional cost and you could sell for .
$372,500
2% more+$7,450
With Zillow Showcase(estimated)$379,950

