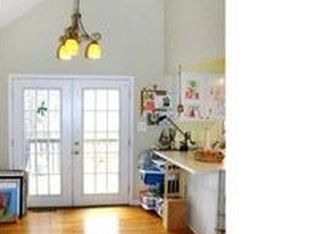Sold for $685,000 on 09/11/24
$685,000
2816 Summerwind Rd, Chapel Hill, NC 27516
3beds
2,378sqft
Single Family Residence, Residential
Built in 1979
-- sqft lot
$679,600 Zestimate®
$288/sqft
$2,710 Estimated rent
Home value
$679,600
$605,000 - $761,000
$2,710/mo
Zestimate® history
Loading...
Owner options
Explore your selling options
What's special
Sought after Ranch Style home located in The Trails neighborhood just west of Chapel Hill NC and UNC Hospital. This spacious 2.87 acre lot is meticulously landscaped and lends itself to low maintenance upkeep. The 3 bedroom 2 bath home includes many updates including kitchen addition in 1995, master bath upgrades 2024, new roof and skylight in 2023, windows replaced 2019, 2nd bathroom walk in shower installed 2012, detached garage (currently used as work shop) roof replaced 2018. Appliances include Refrigerator and Range July 2024, Bosch Dishwasher 2014, Maytag Washer/Dryer 2018. Great functional floor plan including spacious foyer leading to Living-Dining area with vaulted ceiling. Kitchen has breakfast nook which includes custom made table with upholstered bench & stools and custom fit stained glass. Large Family room with exterior door entrance for optional use as an office. The wet bar includes additional Refrigerator and Dishwasher. The exterior grounds are spectacular, including back deck with entry to the kitchen, front deck leading to entry door to foyer and entry door to family room, 2 patio's separated by covered patio and storage closet, gardening beds detailed by mortared rock.
Zillow last checked: 8 hours ago
Listing updated: March 01, 2025 at 08:01am
Listed by:
Dickie Andrews 919-614-8282,
Andrews & Associates Realty
Bought with:
Laura Morgan, 323976
Compass -- Chapel Hill - Durham
Source: Doorify MLS,MLS#: 10046208
Facts & features
Interior
Bedrooms & bathrooms
- Bedrooms: 3
- Bathrooms: 2
- Full bathrooms: 2
Heating
- Heat Pump, Wood Stove
Cooling
- Ceiling Fan(s), Central Air, Heat Pump
Appliances
- Included: Dishwasher, Range, Refrigerator, Washer
- Laundry: In Hall, Main Level
Features
- Ceiling Fan(s), Wet Bar
- Flooring: Hardwood, Linoleum, Parquet, Simulated Wood
- Basement: Crawl Space
- Has fireplace: No
Interior area
- Total structure area: 2,378
- Total interior livable area: 2,378 sqft
- Finished area above ground: 2,378
- Finished area below ground: 0
Property
Parking
- Total spaces: 8
- Parking features: Gravel
- Garage spaces: 2
- Uncovered spaces: 6
Features
- Levels: One
- Stories: 1
- Patio & porch: Deck, Patio
- Exterior features: Fenced Yard
- Fencing: Back Yard, Wire
- Has view: Yes
- View description: Rural
Lot
- Features: Cul-De-Sac, Landscaped, Level
Details
- Additional structures: Workshop
- Parcel number: 9749873734
- Special conditions: Standard
Construction
Type & style
- Home type: SingleFamily
- Architectural style: Ranch
- Property subtype: Single Family Residence, Residential
Materials
- Wood Siding
- Foundation: Block
- Roof: Asphalt, Shingle
Condition
- New construction: No
- Year built: 1979
- Major remodel year: 1979
Details
- Builder name: Woody Claris
Utilities & green energy
- Sewer: Public Sewer
- Water: Public
- Utilities for property: Cable Available, Electricity Available, Sewer Connected, Water Connected
Community & neighborhood
Community
- Community features: Clubhouse, Other
Location
- Region: Chapel Hill
- Subdivision: The Trails
HOA & financial
HOA
- Has HOA: Yes
- HOA fee: $425 quarterly
- Amenities included: Clubhouse, Trail(s)
- Services included: Water
Other
Other facts
- Road surface type: Asphalt, Paved
Price history
| Date | Event | Price |
|---|---|---|
| 9/11/2024 | Sold | $685,000$288/sqft |
Source: | ||
| 8/18/2024 | Pending sale | $685,000$288/sqft |
Source: | ||
| 8/10/2024 | Listed for sale | $685,000$288/sqft |
Source: | ||
Public tax history
| Year | Property taxes | Tax assessment |
|---|---|---|
| 2024 | $3,795 +8.2% | $386,700 +5.5% |
| 2023 | $3,508 +1.5% | $366,700 |
| 2022 | $3,457 +2.4% | $366,700 |
Find assessor info on the county website
Neighborhood: 27516
Nearby schools
GreatSchools rating
- 6/10Grady Brown ElementaryGrades: PK-5Distance: 8.1 mi
- 3/10A L Stanback MiddleGrades: 6-8Distance: 8 mi
- 6/10Cedar Ridge HighGrades: 9-12Distance: 8.3 mi
Schools provided by the listing agent
- Elementary: Orange - Grady Brown
- Middle: Orange - A L Stanback
- High: Orange - Cedar Ridge
Source: Doorify MLS. This data may not be complete. We recommend contacting the local school district to confirm school assignments for this home.
Get a cash offer in 3 minutes
Find out how much your home could sell for in as little as 3 minutes with a no-obligation cash offer.
Estimated market value
$679,600
Get a cash offer in 3 minutes
Find out how much your home could sell for in as little as 3 minutes with a no-obligation cash offer.
Estimated market value
$679,600
