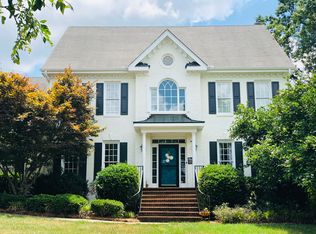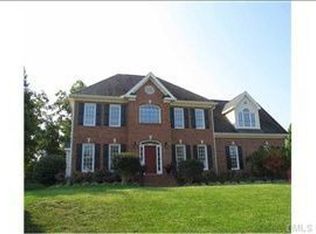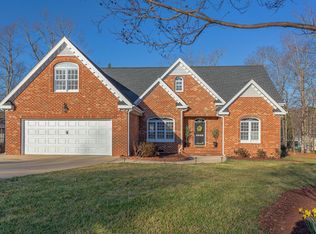Sold for $825,000
$825,000
2816 Stone Gap Ct, Raleigh, NC 27612
5beds
3,159sqft
Single Family Residence, Residential
Built in 1999
0.3 Acres Lot
$806,400 Zestimate®
$261/sqft
$3,382 Estimated rent
Home value
$806,400
$766,000 - $855,000
$3,382/mo
Zestimate® history
Loading...
Owner options
Explore your selling options
What's special
Transitional brick front beauty in outstanding NW Raleigh community! From the soaring foyer entry to the 2-story Family Room open to the Kitchen and Breakfast Nook, light streams through every part of this lovely home. Main Floor Guest Bed and Bath, Main Floor Study, Perfect for work from home office space. 4 additional Upstairs Bedrooms and Bonus Room, offer space for family and guests of all ages. Huge walk up attic for storage or additional space to finish. Low maintenance back yard offers privacy from the rear deck. Location within minutes of UNC REX HOSPITAL and WELLNESS CENTER, NC Museum of Art, Olde Raleigh Shopping Center, Crabtree Valley Mall, Fine Dining, Shops, and Schools. Well maintained and move in ready... WELCOME HOME!
Zillow last checked: 8 hours ago
Listing updated: October 28, 2025 at 12:37am
Listed by:
Judi Margulies 919-880-2813,
Allen Tate/Raleigh-Falls Neuse,
Jamie Eliahu 919-247-5697,
Allen Tate/Raleigh-Falls Neuse
Bought with:
Dustin Bennett, 284001
EXP Realty LLC
Source: Doorify MLS,MLS#: 10061967
Facts & features
Interior
Bedrooms & bathrooms
- Bedrooms: 5
- Bathrooms: 3
- Full bathrooms: 3
Heating
- Natural Gas
Cooling
- Central Air
Appliances
- Included: Dishwasher, Disposal, Dryer, Gas Oven, Gas Range, Microwave, Refrigerator, Self Cleaning Oven, Washer
- Laundry: Upper Level
Features
- Bathtub Only, Bathtub/Shower Combination, Bookcases, Ceiling Fan(s), Crown Molding, Double Vanity, Eat-in Kitchen, Entrance Foyer, Pantry, Separate Shower, Smooth Ceilings, Walk-In Closet(s)
- Flooring: Carpet, Tile, Wood
- Windows: Window Treatments
- Basement: Crawl Space
- Number of fireplaces: 1
- Fireplace features: Family Room, Gas Log
- Common walls with other units/homes: No Common Walls
Interior area
- Total structure area: 3,159
- Total interior livable area: 3,159 sqft
- Finished area above ground: 3,159
- Finished area below ground: 0
Property
Parking
- Total spaces: 4
- Parking features: Driveway, Garage, Garage Door Opener, Garage Faces Side
- Attached garage spaces: 2
- Uncovered spaces: 2
Features
- Levels: Bi-Level
- Stories: 2
- Patio & porch: Deck, Porch
- Has view: Yes
Lot
- Size: 0.30 Acres
- Features: Back Yard
Details
- Parcel number: 0785442542
- Special conditions: Standard
Construction
Type & style
- Home type: SingleFamily
- Architectural style: Transitional
- Property subtype: Single Family Residence, Residential
Materials
- Brick, HardiPlank Type
- Foundation: Other
- Roof: Shingle
Condition
- New construction: No
- Year built: 1999
- Major remodel year: 1999
Utilities & green energy
- Sewer: Public Sewer
- Water: Public
- Utilities for property: Electricity Connected, Natural Gas Connected, Sewer Connected, Water Connected
Community & neighborhood
Location
- Region: Raleigh
- Subdivision: Bridgeton Park
HOA & financial
HOA
- Has HOA: Yes
- HOA fee: $310 annually
- Services included: Unknown
Price history
| Date | Event | Price |
|---|---|---|
| 11/26/2024 | Sold | $825,000+3.1%$261/sqft |
Source: | ||
| 11/9/2024 | Pending sale | $800,000$253/sqft |
Source: | ||
| 11/8/2024 | Listed for sale | $800,000+131.5%$253/sqft |
Source: | ||
| 5/27/1999 | Sold | $345,500$109/sqft |
Source: Public Record Report a problem | ||
Public tax history
| Year | Property taxes | Tax assessment |
|---|---|---|
| 2025 | $7,494 +0.4% | $857,026 |
| 2024 | $7,463 +23.8% | $857,026 +55.5% |
| 2023 | $6,028 +7.6% | $551,209 |
Find assessor info on the county website
Neighborhood: Northwest Raleigh
Nearby schools
GreatSchools rating
- 5/10Stough ElementaryGrades: PK-5Distance: 1.6 mi
- 6/10Oberlin Middle SchoolGrades: 6-8Distance: 3.3 mi
- 7/10Needham Broughton HighGrades: 9-12Distance: 4.2 mi
Schools provided by the listing agent
- Elementary: Wake - Stough
- Middle: Wake - Oberlin
- High: Wake - Broughton
Source: Doorify MLS. This data may not be complete. We recommend contacting the local school district to confirm school assignments for this home.
Get a cash offer in 3 minutes
Find out how much your home could sell for in as little as 3 minutes with a no-obligation cash offer.
Estimated market value$806,400
Get a cash offer in 3 minutes
Find out how much your home could sell for in as little as 3 minutes with a no-obligation cash offer.
Estimated market value
$806,400


