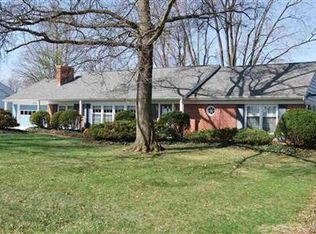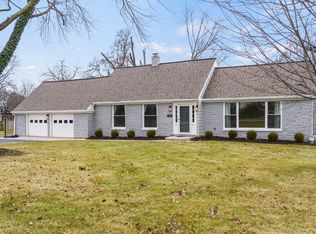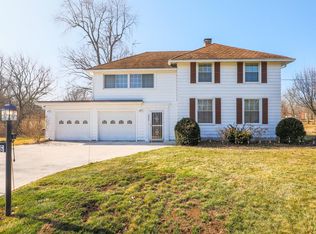The price stated on this property is the assessed tax value (for MLS purposes). This property is being sold at public auction on Tuesday, June 13th at 6:00 pm. This property may sell for more or less than the assessed value, depending on the outcome of the auction bidding. Well maintained 3 bedroom, 3.5 bath tri-level home w/ attached garage across from Fort Wayne Country Club - Southwest Location. The home features multiple living spaces, Florida room, den/study and sits on a .76+/- acre lot. Right across the street from the prestigious Fort Wayne County Club, this property is minutes from Time Corners, Jefferson Pointe, Canterbury Schools, Lutheran Hospital and all the amenities off West Jefferson Blvd. Built-in bookshelves & cabinets throughout home. Eat-in kitchen with knotty pine cabinets and wainscotting. Spacious 16' x 20' Florida room. Partially finished basement with multiple areas including recreational space. Home is equipped with a Generac Air Cooled whole house generator, Tappan gas furnace w/ Honeywell system, Tappan central air unit, A.O. Smith 40gal. gas water heater and sump pump system.
This property is off market, which means it's not currently listed for sale or rent on Zillow. This may be different from what's available on other websites or public sources.



